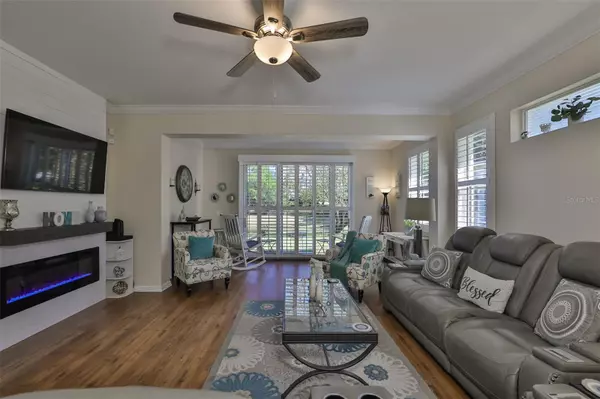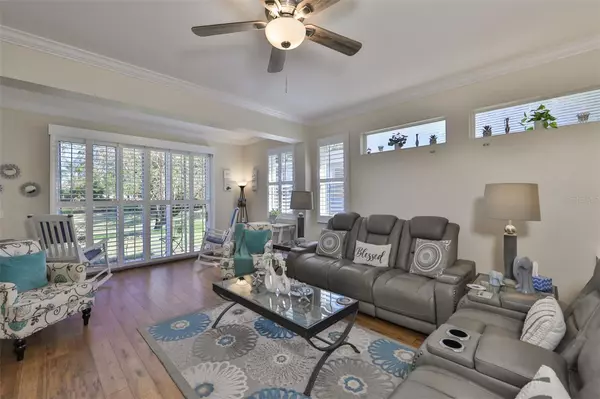$349,900
$349,900
For more information regarding the value of a property, please contact us for a free consultation.
2 Beds
2 Baths
1,316 SqFt
SOLD DATE : 05/16/2023
Key Details
Sold Price $349,900
Property Type Condo
Sub Type Condominium
Listing Status Sold
Purchase Type For Sale
Square Footage 1,316 sqft
Price per Sqft $265
Subdivision Lyndhurst Condo
MLS Listing ID T3435811
Sold Date 05/16/23
Bedrooms 2
Full Baths 2
Condo Fees $680
HOA Y/N No
Originating Board Stellar MLS
Year Built 2005
Annual Tax Amount $3,831
Lot Size 2,613 Sqft
Acres 0.06
Property Description
Located in the Lyndhurst neighborhood of Kings Point, you will not want to miss this beautifully updated and modern 2 Bed/2 Bath/2 Car Garage Villa with amazing pond views! Along with a spacious floorplan and tons of natural light, the many details and updates throughout include high ceilings, crown molding, NEW Quartz Countertops in Kitchen and Baths, NEW Plantation Shutters throughout home, NEW Coastal Shiplap Electric Fireplace and Mantle, laminate and tile flooring throughout, NEW Hot Water Heater, NEW Fans and Lighting, NEW kitchen backsplash, and Newer Appliances. This home offers open concept living with a kitchen that overlooks the extended family room and dining area which allows the perfect setup for gatherings and entertaining. The owners suite includes an en-suite bathroom with large shower, extended vanity, and walk in closet. The secondary bedroom and bath is spacious. If you like to spend time outdoors, the serene pond view can be a great spot to relax and unwind! This lovely property is turn key, move in ready, and located in King's Point - Sun City's most premiere and sought after community for active adults 55+. Offering maintenance free living, resort style amenities, activities, and an amazing community feel. There is something for everyone! Conveniently located close to shopping, dining, medical offices, major highways, and all that sunny Florida has to offer!
Location
State FL
County Hillsborough
Community Lyndhurst Condo
Zoning PD
Rooms
Other Rooms Family Room, Inside Utility
Interior
Interior Features Ceiling Fans(s), High Ceilings, Master Bedroom Main Floor, Open Floorplan, Split Bedroom, Walk-In Closet(s)
Heating Central, Natural Gas
Cooling Central Air
Flooring Ceramic Tile, Laminate
Fireplaces Type Electric
Furnishings Unfurnished
Fireplace true
Appliance Dishwasher, Disposal, Microwave, Range, Refrigerator
Laundry Inside
Exterior
Exterior Feature Hurricane Shutters, Lighting, Rain Gutters, Sliding Doors, Sprinkler Metered
Parking Features Driveway, Garage Door Opener
Garage Spaces 2.0
Community Features Association Recreation - Owned, Clubhouse, Deed Restrictions, Fitness Center, Gated, Golf Carts OK, Golf, Pool, Sidewalks, Tennis Courts
Utilities Available BB/HS Internet Available, Cable Connected, Electricity Connected, Natural Gas Available, Public, Sewer Connected, Sprinkler Meter, Street Lights, Underground Utilities, Water Connected
Amenities Available Clubhouse, Fitness Center, Gated, Recreation Facilities, Security, Shuffleboard Court, Tennis Court(s)
View Y/N 1
View Water
Roof Type Shingle
Porch Patio
Attached Garage true
Garage true
Private Pool No
Building
Lot Description In County, Landscaped, Near Golf Course, Paved, Private
Story 1
Entry Level One
Foundation Slab
Lot Size Range 0 to less than 1/4
Builder Name WCI
Sewer Public Sewer
Water Public
Architectural Style Contemporary
Structure Type Block, Stucco
New Construction false
Others
Pets Allowed Yes
HOA Fee Include Cable TV, Pool, Insurance, Internet, Maintenance Structure, Maintenance Grounds, Pest Control, Pool, Recreational Facilities, Security, Water
Senior Community Yes
Ownership Condominium
Monthly Total Fees $680
Acceptable Financing Cash, Conventional, FHA
Listing Terms Cash, Conventional, FHA
Num of Pet 2
Special Listing Condition None
Read Less Info
Want to know what your home might be worth? Contact us for a FREE valuation!

Our team is ready to help you sell your home for the highest possible price ASAP

© 2025 My Florida Regional MLS DBA Stellar MLS. All Rights Reserved.
Bought with CHARLES RUTENBERG REALTY INC
"My job is to find and attract mastery-based agents to the office, protect the culture, and make sure everyone is happy! "






