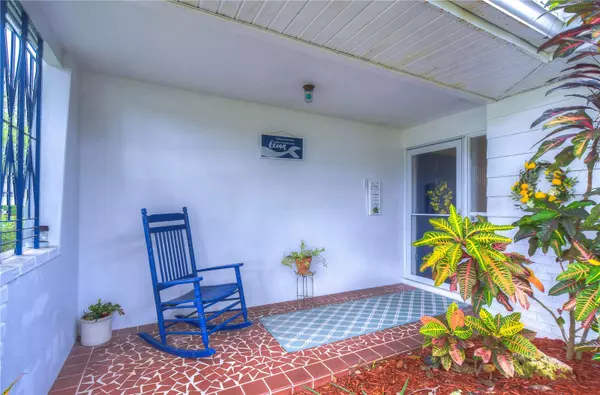$515,000
$485,000
6.2%For more information regarding the value of a property, please contact us for a free consultation.
4 Beds
2 Baths
1,948 SqFt
SOLD DATE : 05/18/2023
Key Details
Sold Price $515,000
Property Type Single Family Home
Sub Type Single Family Residence
Listing Status Sold
Purchase Type For Sale
Square Footage 1,948 sqft
Price per Sqft $264
Subdivision Morningside Estates
MLS Listing ID T3439881
Sold Date 05/18/23
Bedrooms 4
Full Baths 2
Construction Status Inspections
HOA Fees $2/ann
HOA Y/N Yes
Originating Board Stellar MLS
Year Built 1966
Annual Tax Amount $2,149
Lot Size 10,018 Sqft
Acres 0.23
Lot Dimensions 100x100
Property Description
Welcome to this cheerful Clearwater home located in the welcoming community of Morningside Estates. This beautiful home enjoys a corner lot with plenty of yard space and a private sparkling POOL (refinished Jan 2021). Upon entering the home you will immediately feel its warm welcome in the spacious family room. The terrazzo flooring throughout feels clean, crisp and cool to the feet for the warm summer days. The kitchen overlooks a dining room that can also be used as an additional living room. A dining specific space sits just off of the galley style kitchen. Enjoy overlooking the open living space and patio/pool while relaxing and cooking or entertaining friends and family. The master bedroom and en suite bath sit just off of the living space. Next to the master is a secondary guest bedroom that can be used as an office space too! A pocket door offers this side of the house extra privacy. The whole exterior of the home has been repainted (Dec 2021) for a charming curb appeal. Close to the beautiful beaches of Dunedin and Clearwater as well as plenty of shopping, dining and entertainment. This family home just needs you!
Location
State FL
County Pinellas
Community Morningside Estates
Interior
Interior Features Ceiling Fans(s), Split Bedroom
Heating Central, Electric
Cooling Central Air
Flooring Carpet, Terrazzo
Fireplace false
Appliance Dishwasher, Disposal, Dryer, Electric Water Heater, Range, Refrigerator, Water Softener
Exterior
Exterior Feature Irrigation System, Sidewalk, Sliding Doors, Storage
Garage Spaces 2.0
Pool In Ground
Utilities Available BB/HS Internet Available, Cable Connected, Electricity Connected
Roof Type Shingle
Attached Garage true
Garage true
Private Pool Yes
Building
Story 1
Entry Level One
Foundation Block
Lot Size Range 0 to less than 1/4
Sewer Public Sewer
Water Public
Structure Type Block
New Construction false
Construction Status Inspections
Schools
Elementary Schools Belcher Elementary-Pn
Middle Schools Oak Grove Middle-Pn
High Schools Clearwater High-Pn
Others
Pets Allowed Yes
Senior Community No
Ownership Fee Simple
Monthly Total Fees $2
Acceptable Financing Cash, Conventional, VA Loan
Membership Fee Required Optional
Listing Terms Cash, Conventional, VA Loan
Special Listing Condition None
Read Less Info
Want to know what your home might be worth? Contact us for a FREE valuation!

Our team is ready to help you sell your home for the highest possible price ASAP

© 2025 My Florida Regional MLS DBA Stellar MLS. All Rights Reserved.
Bought with BHHS FLORIDA PROPERTIES GROUP
"My job is to find and attract mastery-based agents to the office, protect the culture, and make sure everyone is happy! "






