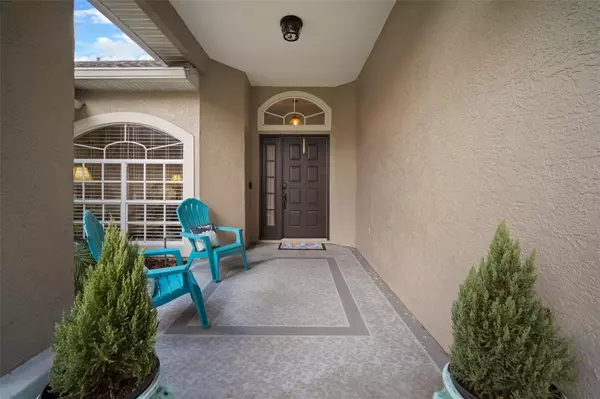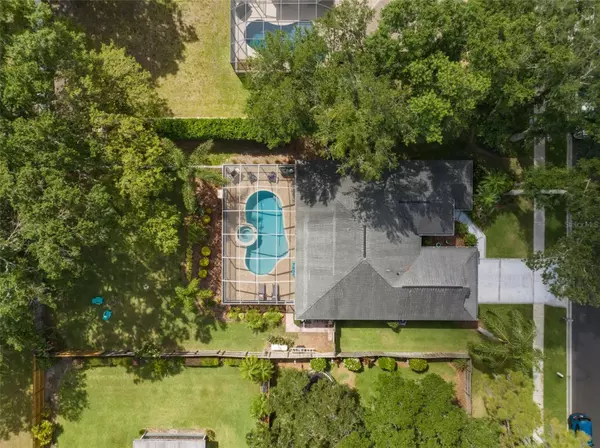$465,000
$449,000
3.6%For more information regarding the value of a property, please contact us for a free consultation.
3 Beds
2 Baths
1,856 SqFt
SOLD DATE : 06/07/2023
Key Details
Sold Price $465,000
Property Type Single Family Home
Sub Type Single Family Residence
Listing Status Sold
Purchase Type For Sale
Square Footage 1,856 sqft
Price per Sqft $250
Subdivision Walden Lake Unit 33 2 Ph A
MLS Listing ID A4568102
Sold Date 06/07/23
Bedrooms 3
Full Baths 2
HOA Fees $4/ann
HOA Y/N Yes
Originating Board Stellar MLS
Year Built 1994
Annual Tax Amount $3,854
Lot Size 0.310 Acres
Acres 0.31
Lot Dimensions 80x171
Property Description
Act fast and become a resident of the highly sought after Walden Lake Emerald Forest Community. This lovely 3 Bed/2 Bath/ 2 car garage home is filled with natural Florida sunshine and has a well appointed floor plan. Take a splash in the pool or a soak in the hot tub while the dogs stretch their legs in their own 74' fenced run. Entertain guests alongside your kitchen island or cozy up by the fire pit together. This home truly offers all of the gracious southern comforts including mature landscape and an oversized backyard! Connect and celebrate with your neighbors at various community events! Enjoy a lakeside chat or stroll along one of many trails adorned by grandfather oaks and other lush Florida landscapes. Swing by the Sports Complex for a ball game, have some laughs at the playground or set a puppy play date at the dog park. If you are looking for a well maintained community with fantastic schools and amenities look no further than Emerald Forest where life continues to bloom with beauty and opportunity.
Location
State FL
County Hillsborough
Community Walden Lake Unit 33 2 Ph A
Zoning PD
Rooms
Other Rooms Formal Dining Room Separate, Formal Living Room Separate
Interior
Interior Features Ceiling Fans(s), Eat-in Kitchen, High Ceilings, Master Bedroom Main Floor, Solid Surface Counters, Solid Wood Cabinets, Split Bedroom, Stone Counters, Thermostat, Vaulted Ceiling(s), Walk-In Closet(s), Window Treatments
Heating Central, Electric
Cooling Central Air, Mini-Split Unit(s)
Flooring Carpet, Ceramic Tile, Wood
Furnishings Unfurnished
Fireplace false
Appliance Dishwasher, Disposal, Dryer, Electric Water Heater, Exhaust Fan, Microwave, Range, Refrigerator, Washer
Laundry Inside, Laundry Room
Exterior
Exterior Feature Dog Run, French Doors, Irrigation System, Lighting, Private Mailbox, Rain Gutters, Sliding Doors
Parking Features Driveway, Garage Door Opener, Ground Level
Garage Spaces 2.0
Fence Vinyl, Wood
Pool Auto Cleaner, Gunite, Indoor, Lighting, Screen Enclosure
Utilities Available BB/HS Internet Available, Cable Available, Phone Available, Sewer Connected, Street Lights, Water Connected
View Pool
Roof Type Shingle
Porch Enclosed, Front Porch, Patio, Porch, Rear Porch, Screened
Attached Garage true
Garage true
Private Pool Yes
Building
Lot Description Landscaped, Level, Oversized Lot
Story 1
Entry Level One
Foundation Slab
Lot Size Range 1/4 to less than 1/2
Sewer Public Sewer
Water Public
Architectural Style Contemporary
Structure Type Concrete, Stucco
New Construction false
Schools
Elementary Schools Walden Lake-Hb
Middle Schools Tomlin-Hb
High Schools Plant City-Hb
Others
Pets Allowed Yes
Senior Community No
Ownership Fee Simple
Monthly Total Fees $63
Acceptable Financing Cash, Conventional, FHA, VA Loan
Membership Fee Required Required
Listing Terms Cash, Conventional, FHA, VA Loan
Special Listing Condition None
Read Less Info
Want to know what your home might be worth? Contact us for a FREE valuation!

Our team is ready to help you sell your home for the highest possible price ASAP

© 2025 My Florida Regional MLS DBA Stellar MLS. All Rights Reserved.
Bought with KELLER WILLIAMS SOUTH TAMPA
"My job is to find and attract mastery-based agents to the office, protect the culture, and make sure everyone is happy! "






