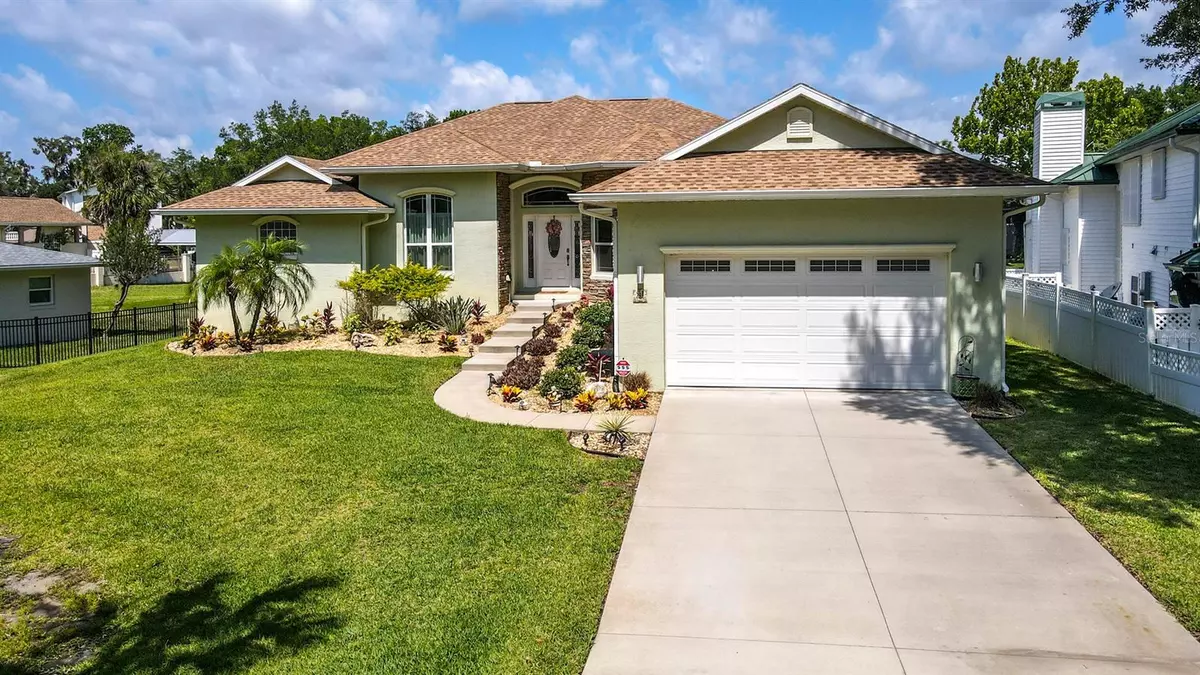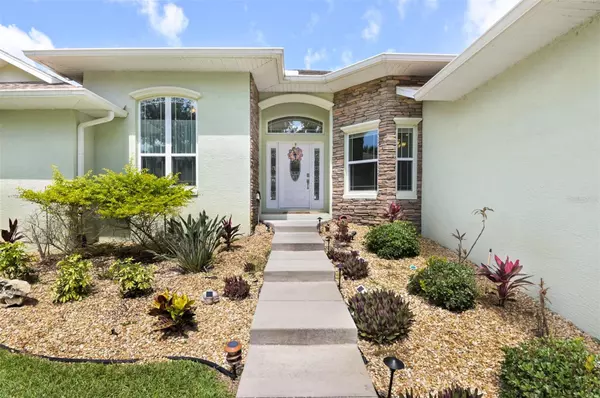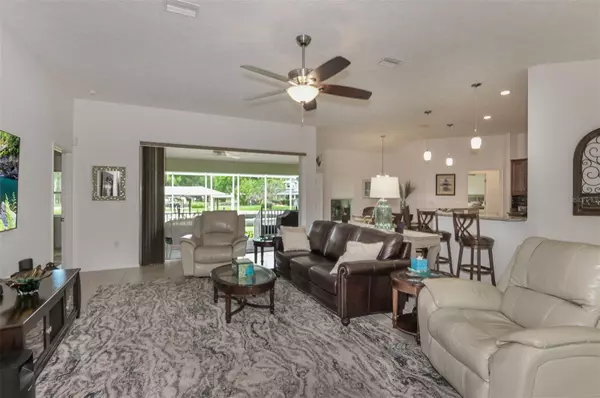$910,000
$900,000
1.1%For more information regarding the value of a property, please contact us for a free consultation.
3 Beds
2 Baths
2,292 SqFt
SOLD DATE : 06/15/2023
Key Details
Sold Price $910,000
Property Type Single Family Home
Sub Type Single Family Residence
Listing Status Sold
Purchase Type For Sale
Square Footage 2,292 sqft
Price per Sqft $397
Subdivision Bunts Pt Unrec Sub
MLS Listing ID OM657282
Sold Date 06/15/23
Bedrooms 3
Full Baths 2
Construction Status Financing,Inspections
HOA Y/N No
Originating Board Stellar MLS
Year Built 2016
Annual Tax Amount $6,848
Lot Size 0.360 Acres
Acres 0.36
Lot Dimensions 84x145
Property Description
Live the waterfront lifestyle you've imagined in this newer 2016 home just 500ft from the Crystal River at the entrance to Kings Bay. All the modern amenities you would expect include ceramic tile flooring throughout, wood cabinets with granite countertops in kitchen and SS appliances, too. Of course, no waterfront home would be complete without a covered boat house featuring a 6000lb lift, LED lighting and water with composite decking for years of carefree enjoyment. The owners along the canal teamed up in 2022 and paid for canal dredging project that increased their water channel depth by two feet. Four panel sliding glass doors disappear and open the living area to a covered lanai and screened deck to the backyard. All there for you to take in the peaceful view beyond. A full irrigation system includes coverage for the tropical landscaping and a fire pit for carefree evenings with friends. There is an RV connection for visitors on the side of the garage. Easy access to all that downtown Crystal River offers including the City's new River Walk, restaurants, bars, shopping, and the many festive events the town hosts throughout the year. The only thing that's missing from this picture-perfect home and location is you! Don't let this one be the one that got away!
Location
State FL
County Citrus
Community Bunts Pt Unrec Sub
Zoning RW
Interior
Interior Features Ceiling Fans(s), High Ceilings, Kitchen/Family Room Combo, Master Bedroom Main Floor, Open Floorplan, Solid Wood Cabinets, Split Bedroom, Stone Counters, Tray Ceiling(s), Walk-In Closet(s), Window Treatments
Heating Central, Electric, Heat Pump
Cooling Central Air
Flooring Ceramic Tile
Fireplace false
Appliance Dishwasher, Disposal, Dryer, Electric Water Heater, Exhaust Fan, Microwave, Range, Refrigerator, Washer
Laundry Inside
Exterior
Exterior Feature Irrigation System, Lighting, Sliding Doors, Sprinkler Metered
Parking Features Driveway, Garage Door Opener
Garage Spaces 2.0
Utilities Available Cable Connected, Electricity Connected, Sewer Connected, Sprinkler Meter, Underground Utilities, Water Connected
Waterfront Description Canal - Brackish
View Y/N 1
Water Access 1
Water Access Desc Bay/Harbor,Canal - Brackish,Gulf/Ocean,River
View Water
Roof Type Shingle
Porch Covered, Deck, Screened
Attached Garage true
Garage true
Private Pool No
Building
Lot Description Flood Insurance Required, FloodZone, City Limits, Paved
Entry Level One
Foundation Block, Slab, Stem Wall
Lot Size Range 1/4 to less than 1/2
Sewer Public Sewer
Water Public
Architectural Style Contemporary, Ranch
Structure Type Block, Stucco
New Construction false
Construction Status Financing,Inspections
Schools
Elementary Schools Crystal River Primary School
Middle Schools Crystal River Middle School
High Schools Crystal River High School
Others
Senior Community No
Ownership Fee Simple
Acceptable Financing Cash, Conventional, VA Loan
Listing Terms Cash, Conventional, VA Loan
Special Listing Condition None
Read Less Info
Want to know what your home might be worth? Contact us for a FREE valuation!

Our team is ready to help you sell your home for the highest possible price ASAP

© 2025 My Florida Regional MLS DBA Stellar MLS. All Rights Reserved.
Bought with STELLAR NON-MEMBER OFFICE
"My job is to find and attract mastery-based agents to the office, protect the culture, and make sure everyone is happy! "






