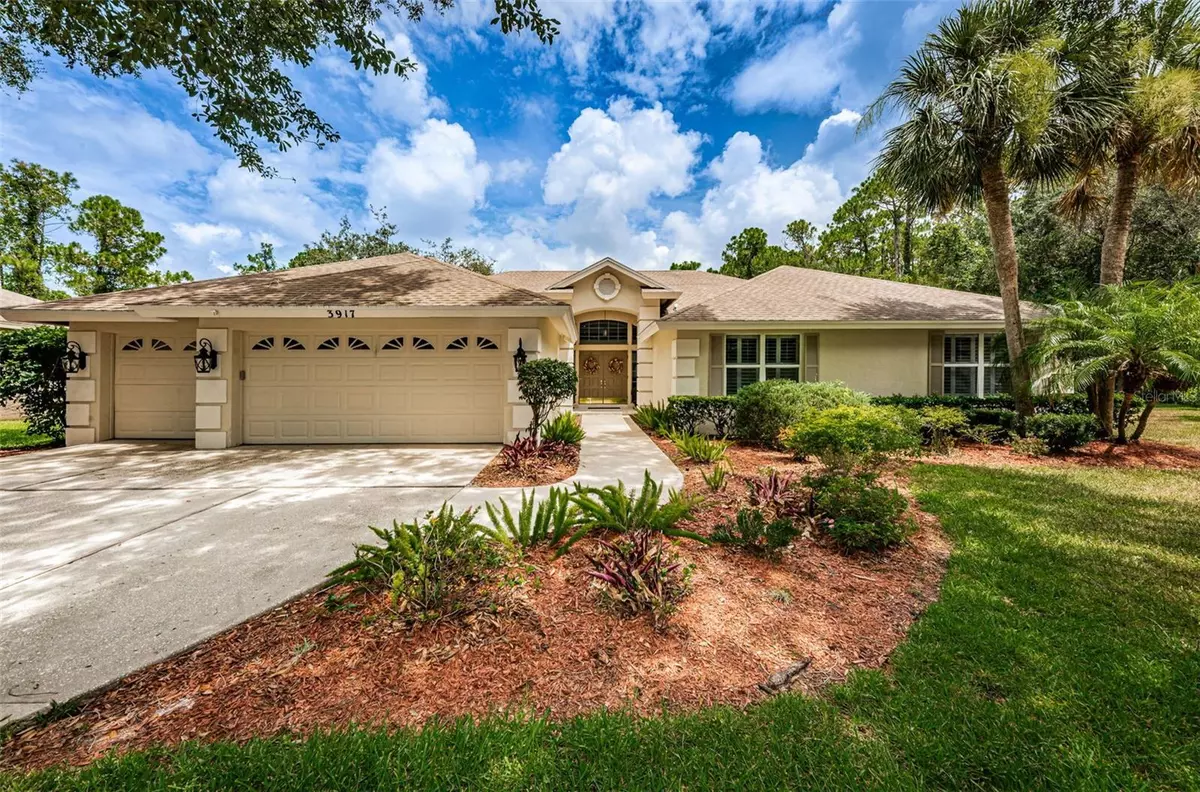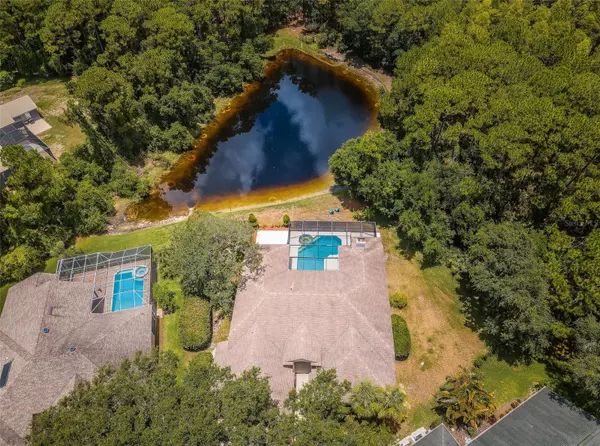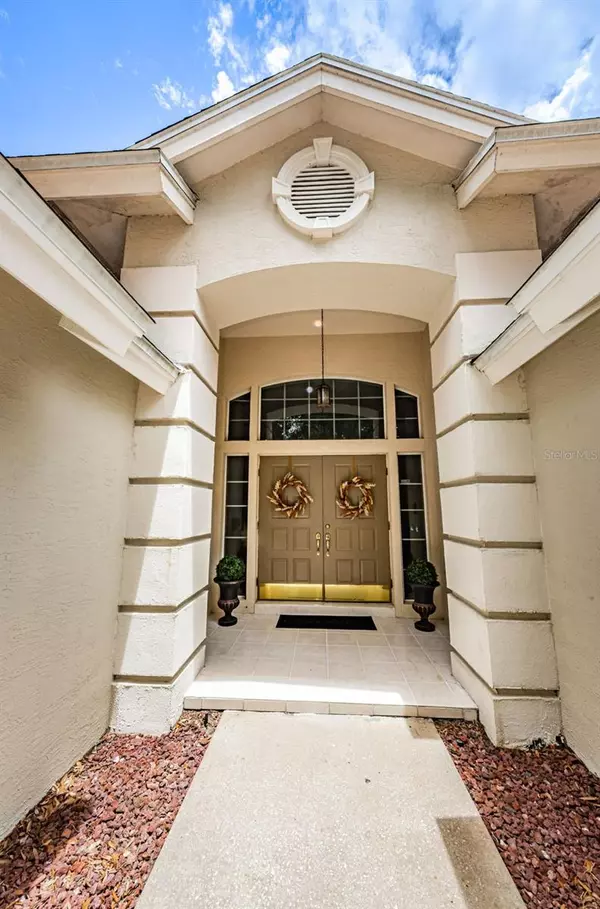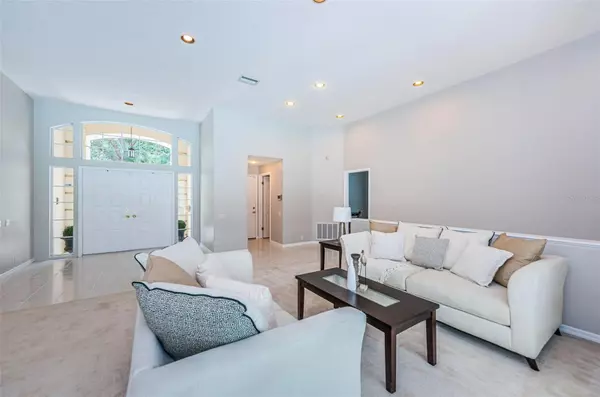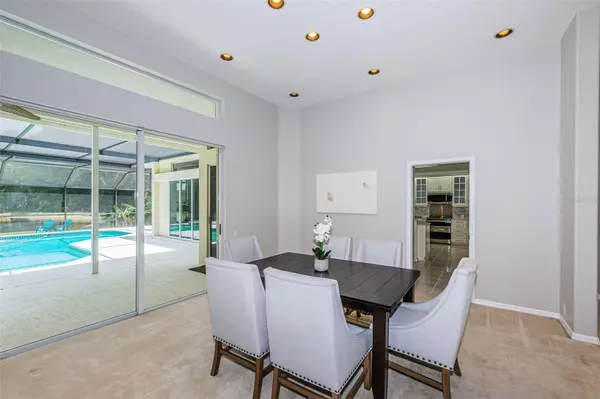$860,000
$899,900
4.4%For more information regarding the value of a property, please contact us for a free consultation.
5 Beds
5 Baths
3,398 SqFt
SOLD DATE : 08/04/2023
Key Details
Sold Price $860,000
Property Type Single Family Home
Sub Type Single Family Residence
Listing Status Sold
Purchase Type For Sale
Square Footage 3,398 sqft
Price per Sqft $253
Subdivision Carlyle
MLS Listing ID U8206496
Sold Date 08/04/23
Bedrooms 5
Full Baths 4
Half Baths 1
Construction Status Inspections
HOA Y/N No
Originating Board Stellar MLS
Year Built 1991
Annual Tax Amount $6,571
Lot Size 1.310 Acres
Acres 1.31
Lot Dimensions 124x124
Property Description
Under contract-accepting backup offers. Welcome home to one of the most private homes in Lansbrook on 1.31 acres! This home has been meticulously maintained by one owner for 32 years. It is a sprawling 3398sf single story home with 5 bedrooms, 4 full bathrooms, 1 half bathroom, a 3 car garage and is conveniently situated in a private cul-de-sac. From the double door entryway, you will see a very large, freshly painted, formal living and dining room with high ceilings that all overlook the pool, spa, pond and conservation. There is a split bedroom floor plan and one side of the home features the very large master bedroom with en-suite bathroom that also has private, breathtaking views. The master bathroom has a double sink vanity, linen closet, very large walk-in closet, water closet, garden tub and separate shower. There is one bedroom/office near the master bedroom and the remaining three bedrooms are in a private wing of the home. That area closes with a pocket door and features 3 bedrooms, 2 full bathrooms (one is a jack & jill between the bedrooms), a laundry room and hallway desk/storage area. The very large kitchen, family room with wood burning fireplace and breakfast nook are all together. All of the main rooms wrap around the pool area and have views of the pond and conservation. You will often see deer and other wildlife out back! The kitchen has been beautifully remodeled with newer cabinets, countertops, backsplash and stainless steel appliances even featuring a built-in wine refrigerator. The patio features a large covered area, pool and spill over spa with child safety fence and propane pool heater, built-in bar area and a full bathroom with a shower. There is also a large open patio perfect for grilling and entertaining. This extremely spacious home sits on 1.31 acres of complete privacy and has everything you could ever need. Updates include: Interior Painting 2023, Water Softener 2021, Roof 2014, Two AC Units (2011 & 2008), Gas Water Heater (approx) 2011, interior fireplace wall rebuilt 2022. No flood insurance required. All appliances convey and ADT security system may be transferable. This home shows beautifully, is priced to sell and open Sunday!
Location
State FL
County Pinellas
Community Carlyle
Zoning RPD-5
Rooms
Other Rooms Attic, Inside Utility
Interior
Interior Features Accessibility Features, Ceiling Fans(s), Eat-in Kitchen, High Ceilings, Kitchen/Family Room Combo, Living Room/Dining Room Combo, Master Bedroom Main Floor, Open Floorplan, Solid Surface Counters, Split Bedroom, Thermostat, Walk-In Closet(s)
Heating Central, Electric
Cooling Central Air
Flooring Carpet, Ceramic Tile
Fireplaces Type Family Room, Wood Burning
Furnishings Unfurnished
Fireplace true
Appliance Dishwasher, Disposal, Dryer, Gas Water Heater, Kitchen Reverse Osmosis System, Microwave, Range, Refrigerator, Washer, Wine Refrigerator
Laundry Inside, Laundry Room
Exterior
Exterior Feature Irrigation System, Sidewalk, Sliding Doors
Parking Features Driveway, Garage Door Opener
Garage Spaces 3.0
Pool Child Safety Fence, Gunite, Heated, In Ground, Outside Bath Access, Screen Enclosure, Tile
Community Features Boat Ramp, Deed Restrictions, Golf Carts OK, Playground
Utilities Available Cable Available, Electricity Connected, Propane, Public, Water Connected
Amenities Available Basketball Court, Park, Playground, Private Boat Ramp
Waterfront Description Pond
View Y/N 1
Water Access 1
Water Access Desc Pond
View Trees/Woods, Water
Roof Type Shingle
Attached Garage true
Garage true
Private Pool Yes
Building
Lot Description Conservation Area, Cul-De-Sac, Private, Paved
Entry Level One
Foundation Slab
Lot Size Range 1 to less than 2
Sewer Public Sewer
Water Public
Structure Type Block, Stucco
New Construction false
Construction Status Inspections
Schools
Elementary Schools Cypress Woods Elementary-Pn
Middle Schools Tarpon Springs Middle-Pn
High Schools East Lake High-Pn
Others
Pets Allowed Yes
Senior Community No
Pet Size Extra Large (101+ Lbs.)
Ownership Fee Simple
Monthly Total Fees $125
Acceptable Financing Cash, Conventional, FHA, VA Loan
Listing Terms Cash, Conventional, FHA, VA Loan
Num of Pet 4
Special Listing Condition None
Read Less Info
Want to know what your home might be worth? Contact us for a FREE valuation!

Our team is ready to help you sell your home for the highest possible price ASAP

© 2025 My Florida Regional MLS DBA Stellar MLS. All Rights Reserved.
Bought with BHHS FLORIDA PROPERTIES GROUP
"My job is to find and attract mastery-based agents to the office, protect the culture, and make sure everyone is happy! "

