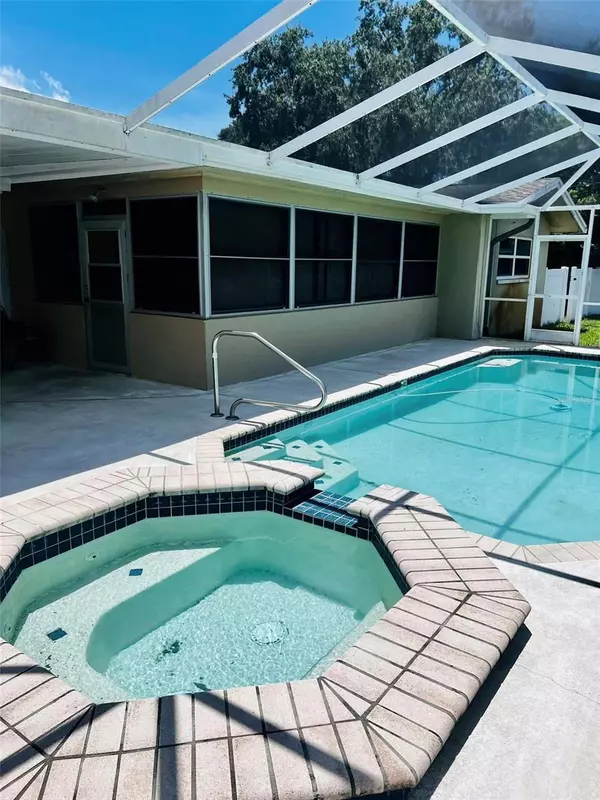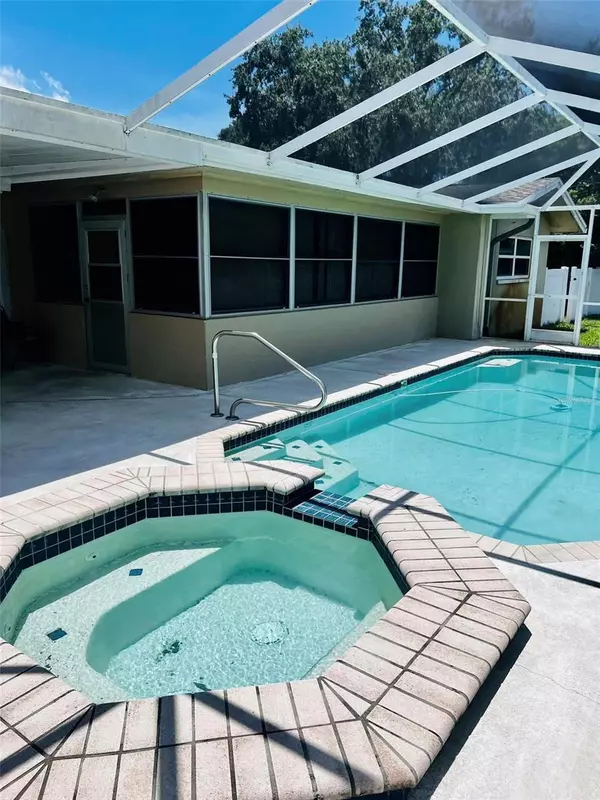$430,000
$429,900
For more information regarding the value of a property, please contact us for a free consultation.
2 Beds
2 Baths
1,739 SqFt
SOLD DATE : 08/21/2023
Key Details
Sold Price $430,000
Property Type Single Family Home
Sub Type Single Family Residence
Listing Status Sold
Purchase Type For Sale
Square Footage 1,739 sqft
Price per Sqft $247
Subdivision Sunset Lake Estates
MLS Listing ID U8208667
Sold Date 08/21/23
Bedrooms 2
Full Baths 2
Construction Status Financing
HOA Y/N No
Originating Board Stellar MLS
Year Built 1962
Annual Tax Amount $2,772
Lot Size 9,147 Sqft
Acres 0.21
Property Description
Under contract-accepting backup offers. Under contract-accepting backup offers. Multiple offers received, please submit highest and best offers by noon Friday, August 4, 2023.
Every once in a while, a property like this comes along. This is an extraordinary opportunity to renovate a large home in a quiet neighborhood. This spacious property provides exceptional value and a great opportunity to move into the highly desirable neighborhood of Sunset Lake Estates.
Don't miss the chance to make this house your dream home!
A very rare find, situated on a large, well-manicured lot with gorgeous curb appeal and mature landscaping. This home with all its original charm and character was properly maintained and cared for by meticulous owners. The front and backyard have been beautifully maintained and include lawn irrigation.
This home offers a uniquely designed split floor plan that features 2 large bedrooms and 2 bathrooms. Each room is on its own side of the home for privacy. A large master bedroom with private bathroom and walk-in closet, and a second bedroom with double closets.
The large central dining/living room with sliders opens out to an oversized Florida room separating the bedrooms. The kitchen is cozy with plenty of pantry storage and room for a small breakfast table.
2 original tile baths, an oversized 1 car garage with laundry sink and hookups, solid block home with rare terrazzo flooring throughout that can be polished back to its originally beauty, tons of closet and storage space, and ceiling fans/prewires in every room. A/C 2010, Roof 2012 Windows 2017.
This home is waiting for someone to make it their own. Most of the flooring has been removed, revealing the original terrazzo underneath. The rear adjoining storage room and large interior closet can easily be converted into a third bedroom.
This home will be perfect for an active family or someone looking for a home that provides all of its amenities on one floor. Whether you're looking for a permanent residence or a vacation home, this Clearwater gem is not to be missed! Add your personal touches and make this Your Florida Paradise!!
Outside, you'll find a fenced-in gorgeous outdoor space that has been carefully maintained with blooming plumeria all around.
The sparkling pool welcomes you to take a refreshing dip on hot summer days, while the surrounding area includes a screened in pool and shaded patio, ideal for hosting memorable gatherings with friends and family.
The location of this home is simply unbeatable. Situated in the vibrant community of Clearwater, you'll have access to a wide array of amenities, including Clearwater Beach and Downtown Dunedin. Enjoy the convenience of being just a short drive or bike ride away from the Pinellas Trail, microbreweries, the heart of Downtown Dunedin, sunsets at the Marina, wonderful waterfront dining, fun shops and cafes, and a vibrant music scene at the newly opened Clearwater Sound Amphitheater. Additionally, the allure of Clearwater Beach and Honeymoon Island are just a quick 15-minute drive away, offering endless opportunities for sun-soaked relaxation and outdoor recreation.
No HOA. No CDD. No flood insurance. Don't miss the chance to unlock the hidden potential of this charming Clearwater property and make it your own. Schedule a private showing TODAY.
Location
State FL
County Pinellas
Community Sunset Lake Estates
Rooms
Other Rooms Florida Room, Storage Rooms
Interior
Interior Features Ceiling Fans(s), Eat-in Kitchen, Living Room/Dining Room Combo, Master Bedroom Main Floor, Open Floorplan, Solid Wood Cabinets, Split Bedroom, Walk-In Closet(s), Window Treatments
Heating Central
Cooling Central Air
Flooring Carpet, Terrazzo
Furnishings Unfurnished
Fireplace false
Appliance Built-In Oven, Cooktop, Dishwasher, Electric Water Heater, Exhaust Fan, Refrigerator
Laundry In Garage, Other
Exterior
Exterior Feature Irrigation System, Private Mailbox
Garage Spaces 1.0
Fence Vinyl
Pool Gunite, In Ground, Pool Sweep, Screen Enclosure
Utilities Available Cable Available, Electricity Connected, Phone Available, Public, Street Lights, Water Connected
Roof Type Shingle
Porch Rear Porch, Screened
Attached Garage true
Garage true
Private Pool Yes
Building
Lot Description Paved
Story 1
Entry Level One
Foundation Slab
Lot Size Range 0 to less than 1/4
Sewer Public Sewer
Water Public
Architectural Style Ranch
Structure Type Block
New Construction false
Construction Status Financing
Schools
Elementary Schools Dunedin Elementary-Pn
Middle Schools Dunedin Highland Middle-Pn
High Schools Dunedin High-Pn
Others
Senior Community No
Ownership Fee Simple
Acceptable Financing Cash, Conventional, FHA, VA Loan
Listing Terms Cash, Conventional, FHA, VA Loan
Special Listing Condition None
Read Less Info
Want to know what your home might be worth? Contact us for a FREE valuation!

Our team is ready to help you sell your home for the highest possible price ASAP

© 2025 My Florida Regional MLS DBA Stellar MLS. All Rights Reserved.
Bought with BLUE WATER REALTY OF CENTRAL FLORIDA LLC
"My job is to find and attract mastery-based agents to the office, protect the culture, and make sure everyone is happy! "






