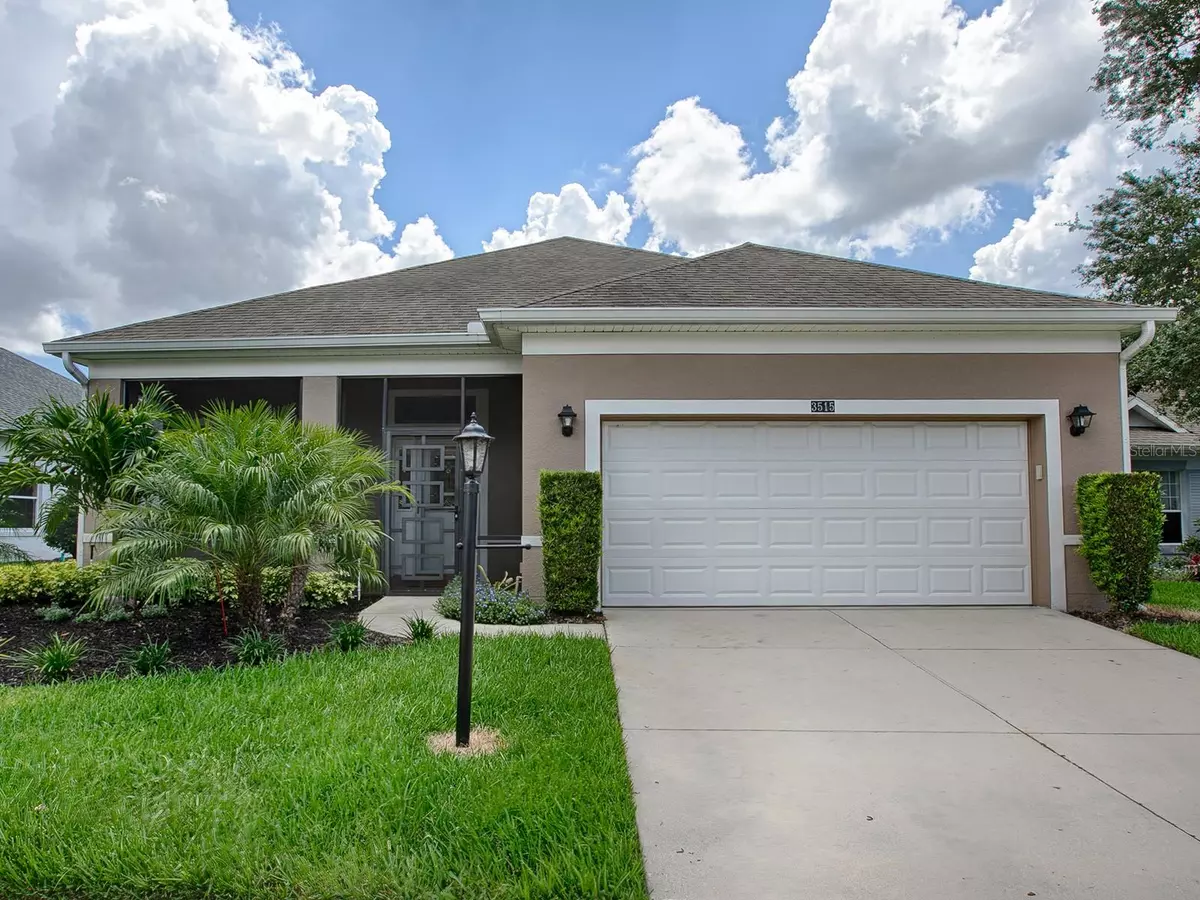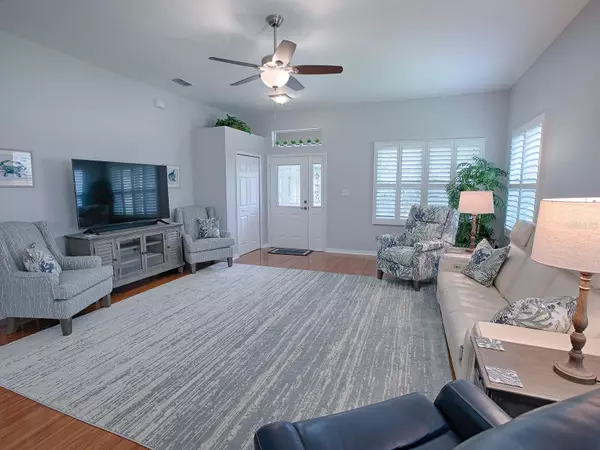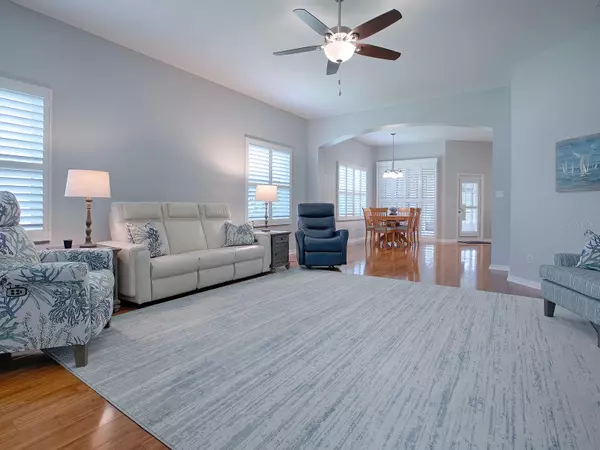$335,000
$348,000
3.7%For more information regarding the value of a property, please contact us for a free consultation.
2 Beds
2 Baths
1,868 SqFt
SOLD DATE : 08/21/2023
Key Details
Sold Price $335,000
Property Type Single Family Home
Sub Type Single Family Residence
Listing Status Sold
Purchase Type For Sale
Square Footage 1,868 sqft
Price per Sqft $179
Subdivision Plantation/Leesburg
MLS Listing ID G5070884
Sold Date 08/21/23
Bedrooms 2
Full Baths 2
Construction Status Inspections
HOA Fees $115/mo
HOA Y/N Yes
Originating Board Stellar MLS
Year Built 2006
Annual Tax Amount $3,526
Lot Size 7,405 Sqft
Acres 0.17
Property Description
Under contract-accepting backup offers. Clean!!! Newer Double Pane Windows (2022). New WI-FI Sprinkler Controller. Newer Plantation Shutters (2023). New 50 gallon Hot Water Tank (2022). All new paint. Replaced all light fixtures. Updated Bathroom. Water Softener. New Garage Key Pad. 2 Solar Tubes. New Kitchen Appliances (7/2023). New Landscaping. Great Open Floor Plan. New living room, Sitting Area, spare bedroom bed & mattress and owners suite bed and mattress furniture available with furniture package. Antenna in the attic. New garbage disposal. Home is ready to move in and enjoy. Split floor plan. Owners suite with private updated bathroom. Lawn Maintained Section of the Plantation. Quick Settlement. Plantation offers golf, many activities, lounge, restaurant, 3 swimming pools, 2 workout rooms. tennis, pickle ball, walking trails and much more. Ask about roof credit.
Location
State FL
County Lake
Community Plantation/Leesburg
Zoning PUD
Rooms
Other Rooms Den/Library/Office, Inside Utility
Interior
Interior Features Ceiling Fans(s), High Ceilings, Living Room/Dining Room Combo, Master Bedroom Main Floor, Open Floorplan, Split Bedroom, Walk-In Closet(s), Window Treatments
Heating Electric
Cooling Central Air
Flooring Laminate
Fireplace false
Appliance Dishwasher, Disposal, Dryer, Electric Water Heater, Ice Maker, Microwave, Range, Refrigerator, Washer, Water Softener
Laundry Laundry Room
Exterior
Exterior Feature Irrigation System
Parking Features Driveway, Garage Door Opener, Off Street
Garage Spaces 2.0
Community Features Association Recreation - Owned, Buyer Approval Required, Clubhouse, Community Mailbox, Deed Restrictions, Fishing, Fitness Center, Gated Community - Guard, Golf Carts OK, Golf, Pool, Restaurant, Sidewalks, Special Community Restrictions, Tennis Courts, Wheelchair Access
Utilities Available Public
Amenities Available Basketball Court, Clubhouse, Elevator(s), Fence Restrictions, Fitness Center, Gated, Golf Course, Handicap Modified, Optional Additional Fees, Pickleball Court(s), Pool, Recreation Facilities, Sauna, Security, Shuffleboard Court, Spa/Hot Tub, Storage, Tennis Court(s), Trail(s), Vehicle Restrictions, Wheelchair Access
Roof Type Shingle
Attached Garage true
Garage true
Private Pool No
Building
Story 1
Entry Level One
Foundation Slab
Lot Size Range 0 to less than 1/4
Sewer Public Sewer
Water Public
Structure Type Block
New Construction false
Construction Status Inspections
Others
Pets Allowed Yes
HOA Fee Include Guard - 24 Hour, Common Area Taxes, Pool, Management, Pool, Private Road, Recreational Facilities, Security
Senior Community Yes
Ownership Fee Simple
Monthly Total Fees $200
Acceptable Financing Cash, Conventional, FHA, VA Loan
Membership Fee Required Required
Listing Terms Cash, Conventional, FHA, VA Loan
Num of Pet 2
Special Listing Condition None
Read Less Info
Want to know what your home might be worth? Contact us for a FREE valuation!

Our team is ready to help you sell your home for the highest possible price ASAP

© 2025 My Florida Regional MLS DBA Stellar MLS. All Rights Reserved.
Bought with CENTURY 21 CARIOTI
"My job is to find and attract mastery-based agents to the office, protect the culture, and make sure everyone is happy! "






