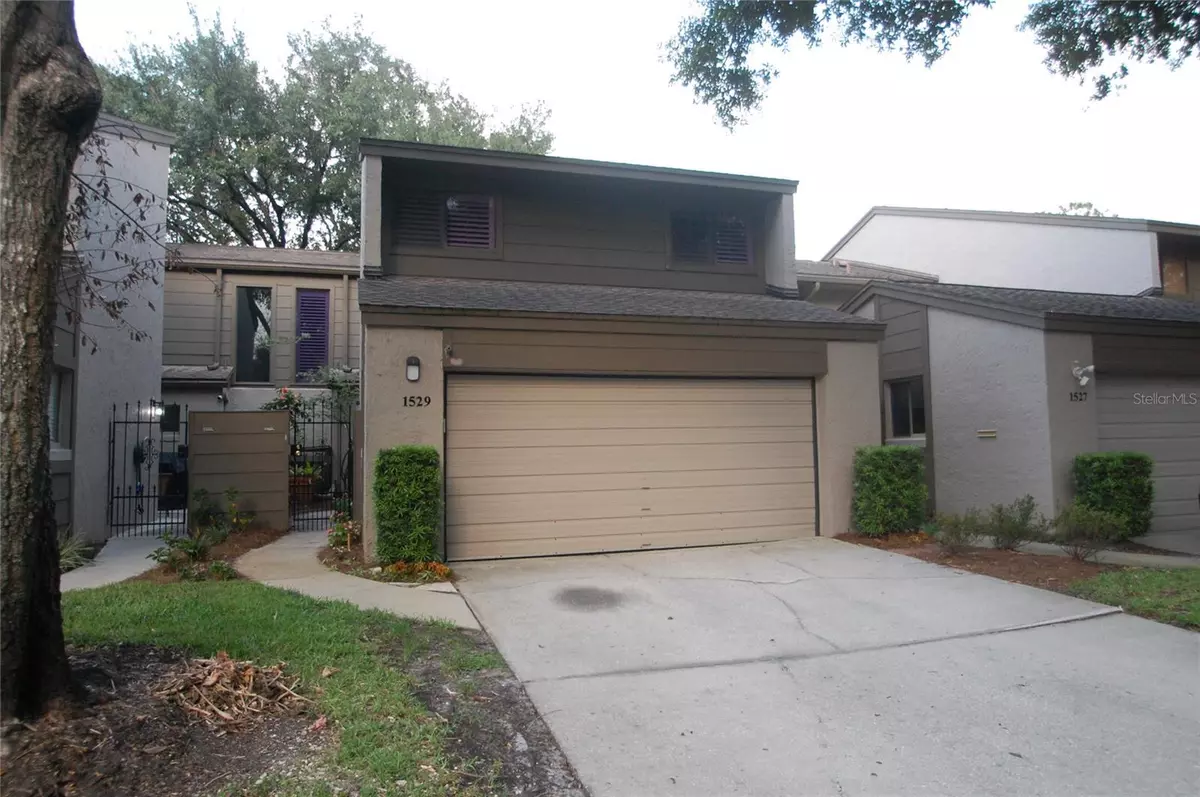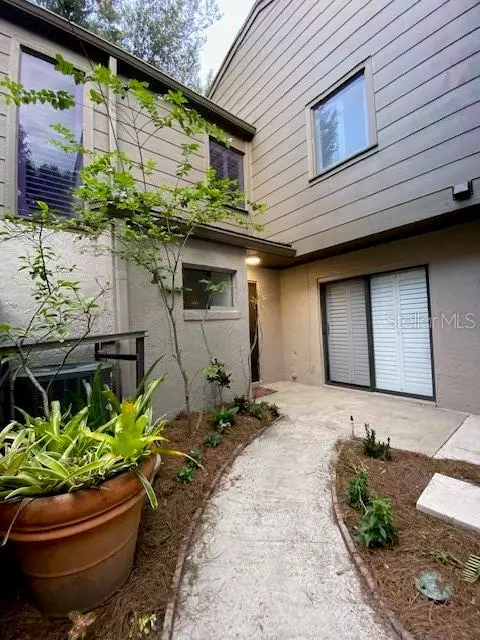$345,000
$350,000
1.4%For more information regarding the value of a property, please contact us for a free consultation.
3 Beds
3 Baths
1,872 SqFt
SOLD DATE : 08/25/2023
Key Details
Sold Price $345,000
Property Type Townhouse
Sub Type Townhouse
Listing Status Sold
Purchase Type For Sale
Square Footage 1,872 sqft
Price per Sqft $184
Subdivision Lake Of The Woods Sec 12 Twnhs
MLS Listing ID O6124441
Sold Date 08/25/23
Bedrooms 3
Full Baths 2
Half Baths 1
Construction Status Financing,Inspections
HOA Fees $246/mo
HOA Y/N Yes
Originating Board Stellar MLS
Year Built 1984
Annual Tax Amount $3,275
Lot Size 2,613 Sqft
Acres 0.06
Lot Dimensions 27x96
Property Description
Centrally located Lake of the Woods community very convenient to Downtown Orlando, Universities, Winter Park, Shopping, Banks, Hospitals, International Airports and the Beaches. This "Maple" floor plan has 3 bedrooms and 2 1/2 baths, an open floor plan, eat-in-kitchen with very large bedrooms and an attached 2 car garage with entry access directly into the kitchen. E. V. car charger system located in garage. Upgraded kitchen and appliances, Custom Bahamian style shutters throughout the home. Covered private screened patio off the rear of the townhome. Also has energy efficient heat exchange water heater, Cat 6 wiring for internet / networking abilities. Private front patio entry which offers an area for as a personal gardening area. Community amenities have a clubhouse for gatherings, events and other activities, playground, fishing dock, fitness center, community pool located along the lakefront as well as basketball and tennis courts.
Location
State FL
County Seminole
Community Lake Of The Woods Sec 12 Twnhs
Zoning R-3A
Rooms
Other Rooms Great Room
Interior
Interior Features Eat-in Kitchen, Living Room/Dining Room Combo, Master Bedroom Upstairs, Open Floorplan, Walk-In Closet(s), Window Treatments
Heating Central, Electric
Cooling Central Air
Flooring Carpet, Ceramic Tile, Tile
Furnishings Unfurnished
Fireplace false
Appliance Dishwasher, Disposal, Electric Water Heater, Microwave, Range, Refrigerator
Laundry Inside, In Kitchen, Laundry Closet
Exterior
Exterior Feature Courtyard, Sliding Doors
Parking Features Driveway, Garage Door Opener
Garage Spaces 2.0
Fence Masonry
Pool Gunite, In Ground
Community Features Clubhouse, Deed Restrictions, Fitness Center, Pool, Tennis Courts
Utilities Available Cable Available, Electricity Connected, Sewer Connected, Underground Utilities, Water Connected
Amenities Available Clubhouse, Fence Restrictions, Fitness Center, Maintenance, Pool, Tennis Court(s)
Water Access 1
Water Access Desc Lake
Roof Type Other, Shingle
Porch Covered, Rear Porch, Screened
Attached Garage true
Garage true
Private Pool No
Building
Lot Description In County, Level, Paved
Entry Level Two
Foundation Slab
Lot Size Range 0 to less than 1/4
Sewer Public Sewer
Water Public
Architectural Style Contemporary
Structure Type Block, Stucco, Wood Frame
New Construction false
Construction Status Financing,Inspections
Others
Pets Allowed Yes
HOA Fee Include Pool, Maintenance Structure, Maintenance Grounds, Pool, Recreational Facilities
Senior Community No
Ownership Fee Simple
Monthly Total Fees $246
Acceptable Financing Cash, Conventional, FHA, VA Loan
Membership Fee Required Required
Listing Terms Cash, Conventional, FHA, VA Loan
Special Listing Condition None
Read Less Info
Want to know what your home might be worth? Contact us for a FREE valuation!

Our team is ready to help you sell your home for the highest possible price ASAP

© 2024 My Florida Regional MLS DBA Stellar MLS. All Rights Reserved.
Bought with CHARLES RUTENBERG REALTY ORLANDO

"My job is to find and attract mastery-based agents to the office, protect the culture, and make sure everyone is happy! "






