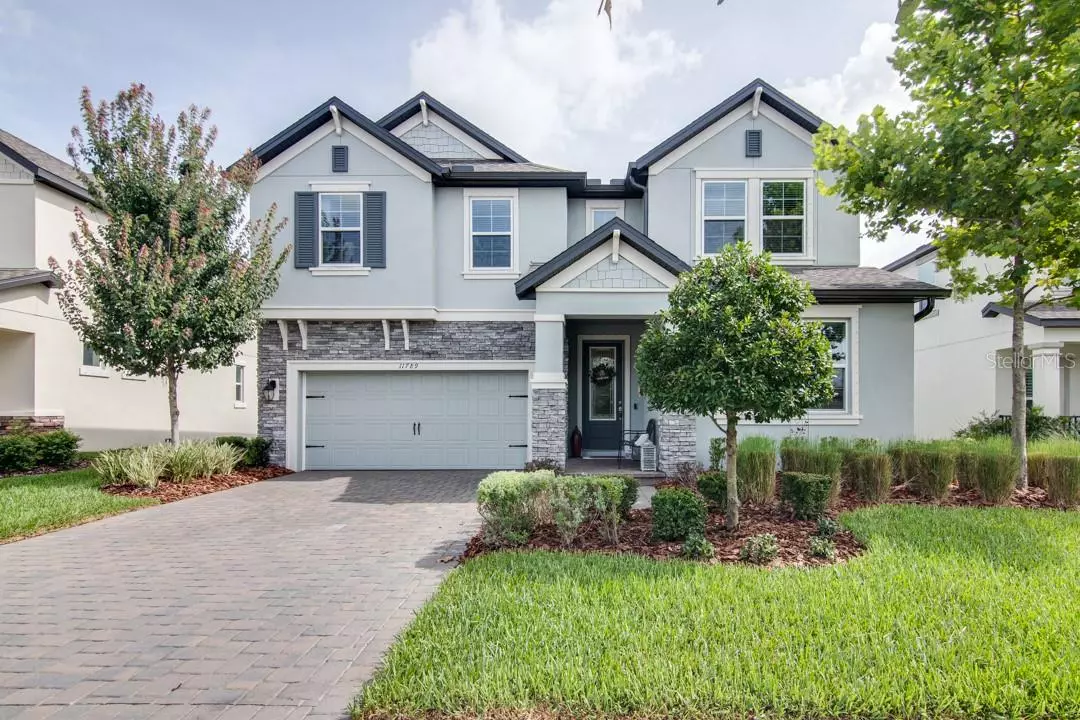$749,900
$749,990
For more information regarding the value of a property, please contact us for a free consultation.
4 Beds
3 Baths
2,601 SqFt
SOLD DATE : 09/15/2023
Key Details
Sold Price $749,900
Property Type Single Family Home
Sub Type Single Family Residence
Listing Status Sold
Purchase Type For Sale
Square Footage 2,601 sqft
Price per Sqft $288
Subdivision Starkey Ranch Prcl Cl
MLS Listing ID T3458342
Sold Date 09/15/23
Bedrooms 4
Full Baths 3
Construction Status Financing,Inspections
HOA Fees $6/ann
HOA Y/N Yes
Originating Board Stellar MLS
Year Built 2021
Annual Tax Amount $9,486
Lot Size 6,969 Sqft
Acres 0.16
Property Description
Buyer's financing fell through. Located in Starkey Ranch, the #1 Master Planned Community in the Tampa Bay area check out this 2021 built 4Bed/3Bath/2Car Garage/2 Story POOL HOME! This stunning property is a dream come true for those seeking a luxurious and functional home. When you arrive you will notice the mature landscaping and beautiful exterior elevation of your next home. Enter through the glass front door and immediately notice the pride of ownership. You will immediately be captivated by the gourmet kitchen. Boasting 42-inch cabinets and the centerpiece of the kitchen is the magnificent 9x5 extended Quartz island equipped with a deep farm sink, which makes cooking become a breeze. The gas stove and double oven are sure to delight any cooking enthusiast. Set up for a wet bar rough-in allows for the addition of a bar area or other options, making this kitchen area an entertainer's delight. Beyond the kitchen, this home offers a wealth of other impressive features in the main living area such as thick colonial upgraded crown molding throughout, a built-in electric fireplace with a mantle, cabinets and shiplap accents. Step outside your 120x80 bypass sliders to the covered patio space with an upgraded black pool cage and luxurious salt water pool with pebble tec finishes, LED lights and fountains! Outside also contains a gas drop perfect for enjoying the Florida lifestyle with grilling, swimming and plenty of backyard space to accommodate whether you enjoy gardening, playing with your pets or unwinding after a long day this backyard offers it all! With one full bedroom downstairs (with walk-in closet and hidden custom closet space beyond - a must see) and full bathroom the living spaces are thoughtfully designed, providing both comfort and style. As if that was not enough, head upstairs to the beautiful naturally lit loft with built-in cabinets for more living and entertaining space! The master bedroom features high tray ceilings, 3 gorgeous windows and a walk in closet. The master bath has quartz countertops, gold pulls, stunning blue cabinets, an oversized garden tub and stand up glass shower. Upstairs you will also find the laundry room with a functional sink and more storage, 2 big guest rooms and another full bath. Located in the desirable Starkey Ranch, this home offers convenient access to amenities, schools, shopping, and dining. With its prime location, luxurious features, and meticulous attention to detail this home is a true gem that must be seen to be fully appreciated. Don't miss the opportunity to make this exquisite property your own!
Location
State FL
County Pasco
Community Starkey Ranch Prcl Cl
Zoning MPUD
Interior
Interior Features Crown Molding, High Ceilings, Living Room/Dining Room Combo, Master Bedroom Upstairs, Open Floorplan, Solid Surface Counters, Solid Wood Cabinets, Thermostat, Tray Ceiling(s)
Heating Central
Cooling Central Air
Flooring Carpet, Tile
Fireplace true
Appliance Dishwasher, Microwave, Range, Refrigerator, Water Softener
Laundry Inside, Laundry Room
Exterior
Exterior Feature Hurricane Shutters, Irrigation System, Sliding Doors, Storage
Parking Features Garage Door Opener
Garage Spaces 2.0
Pool In Ground
Community Features Deed Restrictions, Playground, Pool, Tennis Courts
Utilities Available Cable Connected, Electricity Available
Amenities Available Playground, Pool
Roof Type Shingle
Porch Covered, Deck, Enclosed, Patio, Screened
Attached Garage true
Garage true
Private Pool Yes
Building
Lot Description Sidewalk
Story 2
Entry Level Two
Foundation Slab
Lot Size Range 0 to less than 1/4
Sewer Public Sewer
Water Public
Structure Type Stucco
New Construction false
Construction Status Financing,Inspections
Schools
Elementary Schools Starkey Ranch K-8
Middle Schools Starkey Ranch K-8
High Schools River Ridge High-Po
Others
Pets Allowed Yes
HOA Fee Include Pool, Maintenance Grounds, Management
Senior Community No
Ownership Fee Simple
Monthly Total Fees $6
Acceptable Financing Cash, Conventional
Membership Fee Required Required
Listing Terms Cash, Conventional
Special Listing Condition None
Read Less Info
Want to know what your home might be worth? Contact us for a FREE valuation!

Our team is ready to help you sell your home for the highest possible price ASAP

© 2025 My Florida Regional MLS DBA Stellar MLS. All Rights Reserved.
Bought with RE/MAX CHAMPIONS
"My job is to find and attract mastery-based agents to the office, protect the culture, and make sure everyone is happy! "






