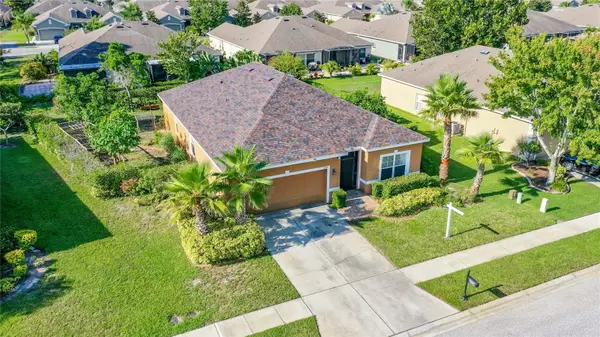$416,000
$410,000
1.5%For more information regarding the value of a property, please contact us for a free consultation.
4 Beds
2 Baths
1,932 SqFt
SOLD DATE : 09/19/2023
Key Details
Sold Price $416,000
Property Type Single Family Home
Sub Type Single Family Residence
Listing Status Sold
Purchase Type For Sale
Square Footage 1,932 sqft
Price per Sqft $215
Subdivision Gulfwinds
MLS Listing ID U8209942
Sold Date 09/19/23
Bedrooms 4
Full Baths 2
HOA Fees $157/mo
HOA Y/N Yes
Originating Board Stellar MLS
Year Built 2008
Annual Tax Amount $3,204
Lot Size 8,712 Sqft
Acres 0.2
Property Description
Excellent opportunity awaits: 4 beds / 2 baths in the desirable Gulfwinds neighborhood of Holiday! New roof 2022! A beautiful landscape, pond-view on the side of the property in the back, 2-car garage and covered entry welcome you home in this well-kept neighborhood, surrounded immediately by ponds and all three schools. Large entryways leads you to the updated kitchen with tile & stainless steel appliances, breakfast bar overlooking the great room, and sliding glass doors to the patio for entertaining guests! Spacious master bed and walk-in closet are complimented by an enormous master bath with dual sinks, glass walk-in shower and a soaking bath. This gorgeous home is ready for you! Sidewalks wrap the neighborhood for an easy walk to the neighborhood pool! Easy access to an abundance of beaches, shopping, Hwy-19, and Tarpon sponge docks! Sidewalks wrap the neighborhood and bring you to the clubhouse & pool. HOA fees cover Spectrum High speed internet and TV All measurements are approximate and should be independently verified.
Location
State FL
County Pasco
Community Gulfwinds
Zoning MPUD
Interior
Interior Features Other
Heating Central, Electric
Cooling Central Air
Flooring Ceramic Tile
Fireplace false
Appliance Range, Refrigerator
Exterior
Exterior Feature Lighting, Other, Sidewalk
Garage Spaces 2.0
Utilities Available Electricity Connected, Public, Sewer Connected
Roof Type Shingle
Attached Garage true
Garage true
Private Pool No
Building
Story 1
Entry Level One
Foundation Block
Lot Size Range 0 to less than 1/4
Sewer Public Sewer
Water Public
Structure Type Block
New Construction false
Others
Pets Allowed No
Senior Community No
Ownership Fee Simple
Monthly Total Fees $157
Acceptable Financing Cash, Conventional, FHA, VA Loan
Membership Fee Required Required
Listing Terms Cash, Conventional, FHA, VA Loan
Special Listing Condition None
Read Less Info
Want to know what your home might be worth? Contact us for a FREE valuation!

Our team is ready to help you sell your home for the highest possible price ASAP

© 2025 My Florida Regional MLS DBA Stellar MLS. All Rights Reserved.
Bought with RE/MAX REALTEC GROUP INC
"My job is to find and attract mastery-based agents to the office, protect the culture, and make sure everyone is happy! "






