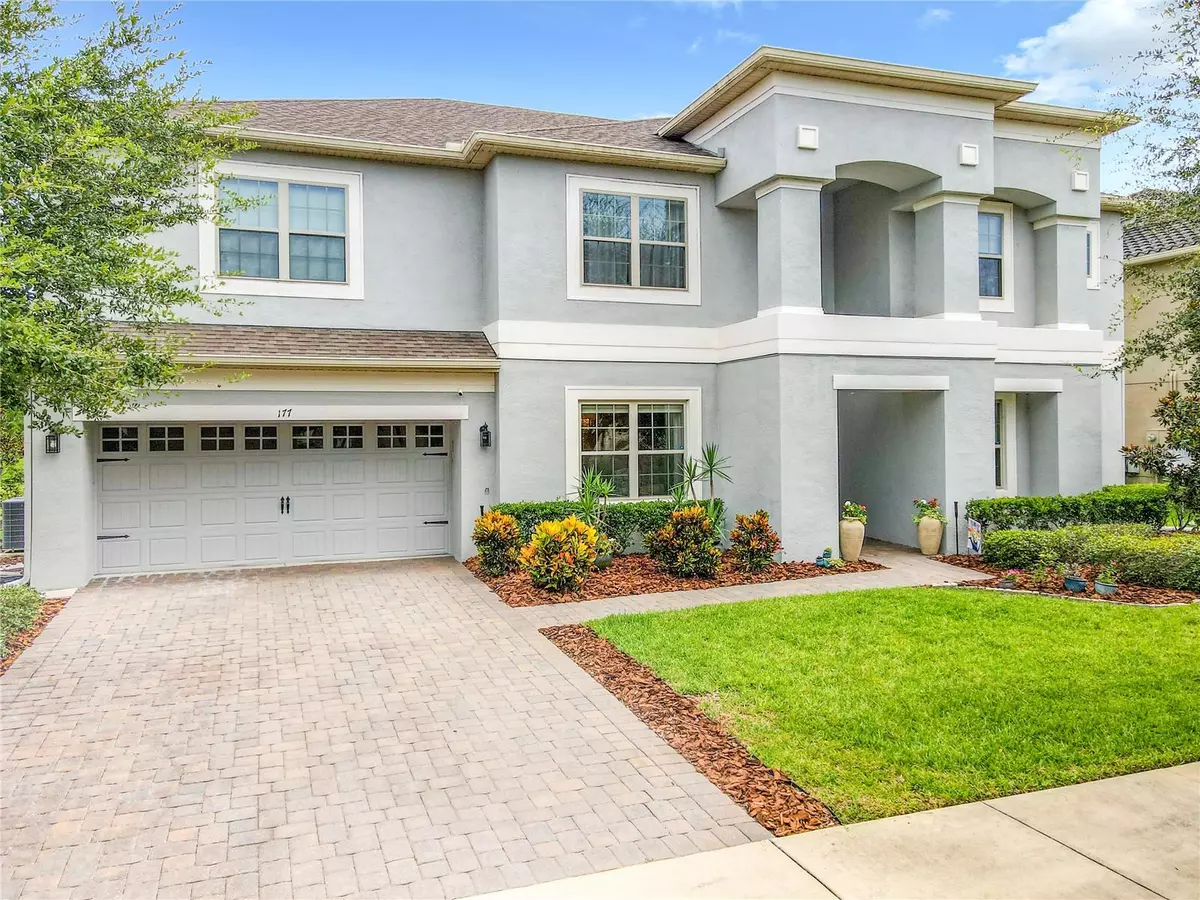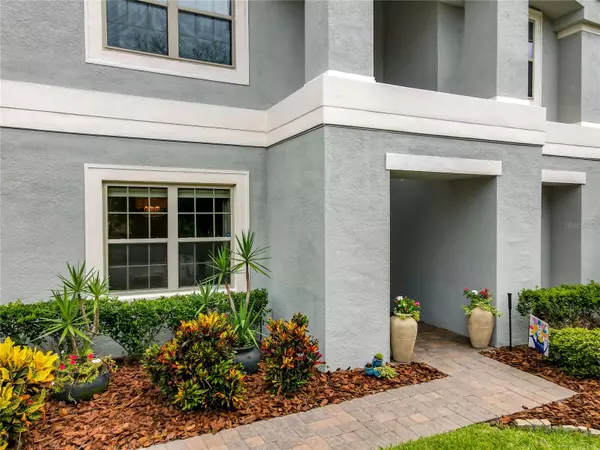$885,000
$869,999
1.7%For more information regarding the value of a property, please contact us for a free consultation.
6 Beds
5 Baths
4,300 SqFt
SOLD DATE : 09/20/2023
Key Details
Sold Price $885,000
Property Type Single Family Home
Sub Type Single Family Residence
Listing Status Sold
Purchase Type For Sale
Square Footage 4,300 sqft
Price per Sqft $205
Subdivision Southern Oaks Phase One
MLS Listing ID O6130272
Sold Date 09/20/23
Bedrooms 6
Full Baths 4
Half Baths 1
HOA Fees $154/mo
HOA Y/N Yes
Originating Board Stellar MLS
Year Built 2015
Annual Tax Amount $7,199
Lot Size 10,890 Sqft
Acres 0.25
Property Description
This luxury home is a Beautiful GEM- nestled in an intimate, privately gated community with the most serene water view. This two story model features a spacious open floor plan offering 6 bedrooms, 4.5 bathrooms, office, theater room and an upstairs bonus area. Enter into the two story Foyer greeted by an office to the right with French doors and a lovely dining room area to the left featuring a custom wood detailed accent wall and Ceiling. Entertain your guests in a spacious and bright oversized kitchen that showcases 42" cabinets, stainless steel appliances, a closet pantry and a double island with seating area. Wind down in the inviting two story family room which is open to the kitchen. Peace and serenity comes with the beautiful pond view outside your lanai with easy access to an already built in pool bathroom. The owner's master suite provides a walk-in closet and an en-suite bathroom with glass enclosed tiled shower and separate bath tub with his/her sinks. Upstairs boasts a total of 5 bedrooms, 2 bathrooms (which include a Jack and Jill shared by 2 bedrooms) as well as a movie room and an open bonus area for additional entertainment. This home is ready to welcome you and your family with an inviting vibe and upscale features.
Location
State FL
County Seminole
Community Southern Oaks Phase One
Zoning RES
Rooms
Other Rooms Attic, Bonus Room, Breakfast Room Separate, Den/Library/Office, Formal Dining Room Separate, Inside Utility, Media Room
Interior
Interior Features Crown Molding, Eat-in Kitchen, High Ceilings, Master Bedroom Main Floor, Thermostat, Tray Ceiling(s), Walk-In Closet(s)
Heating Central, Electric, Zoned
Cooling Central Air, Zoned
Flooring Carpet, Tile
Fireplace false
Appliance Built-In Oven, Convection Oven, Cooktop, Dishwasher, Disposal, Dryer, Electric Water Heater, Exhaust Fan, Microwave, Refrigerator, Washer, Water Softener
Laundry Inside, Laundry Room
Exterior
Exterior Feature Irrigation System, Rain Gutters, Sidewalk, Sliding Doors
Parking Features Driveway, Garage Door Opener
Garage Spaces 2.0
Community Features Gated Community - No Guard, Park
Utilities Available Cable Available, Electricity Available, Electricity Connected, Fire Hydrant, Phone Available, Public, Street Lights, Underground Utilities, Water Available, Water Connected
Amenities Available Playground
View Y/N 1
View Water
Roof Type Shingle
Porch Covered, Rear Porch
Attached Garage true
Garage true
Private Pool No
Building
Lot Description Landscaped, Sidewalk, Paved, Unincorporated
Story 2
Entry Level Two
Foundation Slab
Lot Size Range 1/4 to less than 1/2
Sewer Public Sewer
Water Public
Architectural Style Contemporary
Structure Type Block, Stucco, Wood Frame
New Construction false
Schools
Elementary Schools Geneva Elementary
Middle Schools Jackson Heights Middle
High Schools Oviedo High
Others
Pets Allowed No
HOA Fee Include Maintenance Grounds, Maintenance, Private Road
Senior Community No
Ownership Fee Simple
Monthly Total Fees $154
Acceptable Financing Cash, Conventional, FHA, VA Loan
Membership Fee Required Required
Listing Terms Cash, Conventional, FHA, VA Loan
Special Listing Condition None
Read Less Info
Want to know what your home might be worth? Contact us for a FREE valuation!

Our team is ready to help you sell your home for the highest possible price ASAP

© 2025 My Florida Regional MLS DBA Stellar MLS. All Rights Reserved.
Bought with KELLER WILLIAMS WINTER PARK
"My job is to find and attract mastery-based agents to the office, protect the culture, and make sure everyone is happy! "






