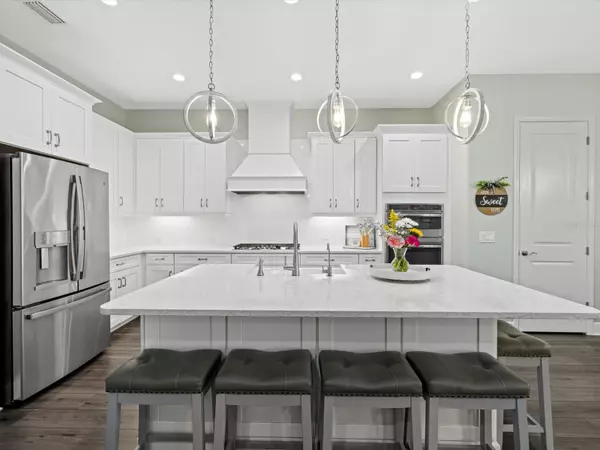$975,000
$975,000
For more information regarding the value of a property, please contact us for a free consultation.
3 Beds
3 Baths
2,703 SqFt
SOLD DATE : 09/20/2023
Key Details
Sold Price $975,000
Property Type Single Family Home
Sub Type Single Family Residence
Listing Status Sold
Purchase Type For Sale
Square Footage 2,703 sqft
Price per Sqft $360
Subdivision Grand Palm Ph 2C
MLS Listing ID N6127342
Sold Date 09/20/23
Bedrooms 3
Full Baths 3
HOA Fees $156/qua
HOA Y/N Yes
Originating Board Stellar MLS
Year Built 2020
Annual Tax Amount $7,876
Lot Size 10,454 Sqft
Acres 0.24
Lot Dimensions 47x33x132x79x132
Property Description
Experience the epitome of luxury living in the prestigious gated community of Grand Palm! This exquisite 2020-built Captiva Model home showcases a wealth of upgrades and meticulous care. Set on an expansive lot with lush landscaping, the property boasts lavish enhancements throughout. HOA dues include grounds maintenance and irrigation. Inside, the open living area welcomes you with its bright ambiance, high tray ceilings, luxurious vinyl flooring, custom accent wall, upgraded paint, plantation shutters, and custom lighting. The gourmet kitchen, a chef's haven, features a gas cooktop, GE Profile stainless steel appliances, custom cabinetry, quartz countertops, a reverse osmosis water system, a walk-in pantry, and a large island. With 3 split bedrooms, a den/office, 3 bathrooms, and a generous family/bonus room (convertible to a 4th bedroom), this layout offers abundant space. The second bedroom features an ensuite bathroom, while the third bedroom is perfectly positioned for privacy. The 3-car garage features epoxy floors and overhead storage shelving. Added value comes from the Water Softener system and 22K Generac Generator.
The outdoor haven is a true retreat and a celebration of the Florida lifestyle! Privacy-enhancing Areca palm trees surround the lanai. A NEW 2023 heated saltwater pool with a waterfall, sun shelf with a bubbler, LED lighting, and a custom spa with 2 spillways, to create a Florida oasis. The travertine-tiled space includes a unique 10' x 12' pet-friendly St. Augustine grass area within the pool cage to provide independence for pets. An expansive patio with an outdoor kitchen, grill, sink, and ceiling fans is perfect for outdoor dining and entertaining.
Grand Palm offers a wealth of amenities, including three resort-style pools, a fitness center, a dog park, splash pad, tennis courts, bocce ball, pickleball, volleyball, an on-site activity director, and more. The 10-acre park, walking trails, kayaking, and fishing provide endless outdoor fun. Community events range from live music to food trucks, trivia nights, movie nights, and much more. This ideal home is minutes from beaches, shopping, and dining in Wellen Park and Venice Island. Easy access to the Braves baseball stadium, and dining, entertainment, shopping, and farmers market of Wellen Park, via an exciting new bike path (coming soon) along River Rd. Only 5 minutes to Wellen Park, 15 minutes to the Island of Venice and Venice Beach, and appx 7 minutes to connect to I-75. Your chance to own this extraordinary property in the sought-after Grand Palm awaits. Schedule a private showing now!
Copy and paste the following link into your browser to view the LUXURY VIDEO: https://iframe.videodelivery.net/3d5afcba48c577248e5e19f107cf2693
Location
State FL
County Sarasota
Community Grand Palm Ph 2C
Zoning SAPD
Rooms
Other Rooms Bonus Room, Den/Library/Office, Inside Utility
Interior
Interior Features Ceiling Fans(s), Coffered Ceiling(s), Eat-in Kitchen, In Wall Pest System, Kitchen/Family Room Combo, Master Bedroom Main Floor, Open Floorplan, Smart Home, Solid Surface Counters, Split Bedroom, Thermostat, Tray Ceiling(s), Walk-In Closet(s), Window Treatments
Heating Central, Electric, Exhaust Fan, Natural Gas
Cooling Central Air
Flooring Carpet, Tile, Vinyl
Furnishings Negotiable
Fireplace false
Appliance Built-In Oven, Convection Oven, Cooktop, Dishwasher, Disposal, Dryer, Electric Water Heater, Exhaust Fan, Gas Water Heater, Kitchen Reverse Osmosis System, Microwave, Range Hood, Refrigerator, Washer, Water Softener
Laundry Inside, Laundry Room
Exterior
Exterior Feature Hurricane Shutters, Irrigation System, Lighting, Outdoor Grill, Outdoor Kitchen, Rain Gutters, Sidewalk, Sliding Doors
Parking Features Garage Door Opener
Garage Spaces 3.0
Pool Child Safety Fence, Chlorine Free, Fiber Optic Lighting, Gunite, Heated, In Ground, Lighting, Salt Water, Screen Enclosure
Community Features Buyer Approval Required, Clubhouse, Community Mailbox, Deed Restrictions, Dog Park, Fishing, Fitness Center, Gated Community - No Guard, Golf Carts OK, Irrigation-Reclaimed Water, Park, Playground, Pool, Sidewalks, Tennis Courts, Water Access
Utilities Available Cable Available, Electricity Connected, Natural Gas Connected, Public, Sewer Connected, Sprinkler Recycled, Street Lights, Underground Utilities, Water Connected
Amenities Available Basketball Court, Clubhouse, Fitness Center, Gated, Lobby Key Required, Park, Pickleball Court(s), Playground, Pool, Spa/Hot Tub, Tennis Court(s), Trail(s)
Water Access 1
Water Access Desc Lake
View Pool, Trees/Woods
Roof Type Tile
Porch Covered, Front Porch, Patio, Screened
Attached Garage true
Garage true
Private Pool Yes
Building
Lot Description Corner Lot, FloodZone, In County, Landscaped, Level, Sidewalk, Private
Story 1
Entry Level One
Foundation Slab
Lot Size Range 0 to less than 1/4
Builder Name Neal
Sewer Public Sewer
Water Canal/Lake For Irrigation, Public
Architectural Style Coastal
Structure Type Block, Stucco
New Construction false
Schools
Elementary Schools Taylor Ranch Elementary
Middle Schools Venice Area Middle
High Schools Venice Senior High
Others
Pets Allowed Yes
HOA Fee Include Pool, Maintenance Structure, Maintenance Grounds, Management
Senior Community No
Pet Size Extra Large (101+ Lbs.)
Ownership Fee Simple
Monthly Total Fees $404
Acceptable Financing Cash, Conventional, VA Loan
Membership Fee Required Required
Listing Terms Cash, Conventional, VA Loan
Special Listing Condition None
Read Less Info
Want to know what your home might be worth? Contact us for a FREE valuation!

Our team is ready to help you sell your home for the highest possible price ASAP

© 2025 My Florida Regional MLS DBA Stellar MLS. All Rights Reserved.
Bought with KELLER WILLIAMS ON THE WATER
"My job is to find and attract mastery-based agents to the office, protect the culture, and make sure everyone is happy! "






