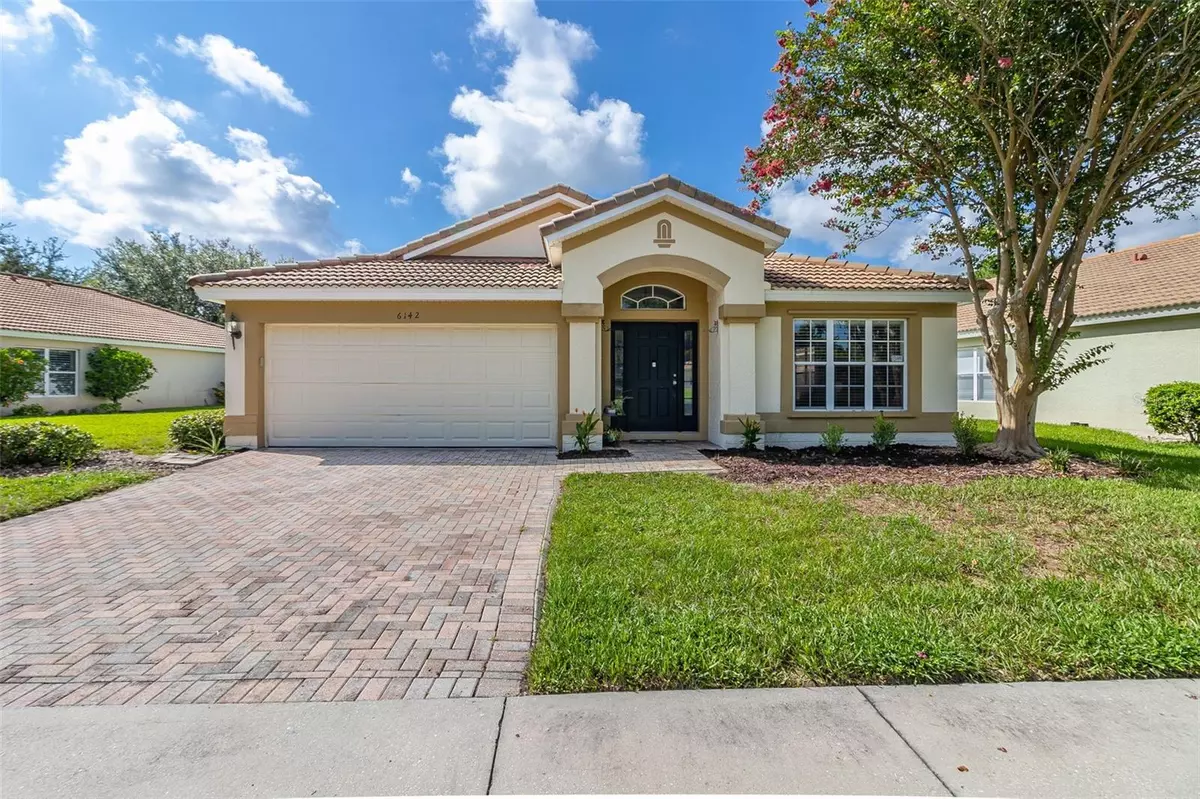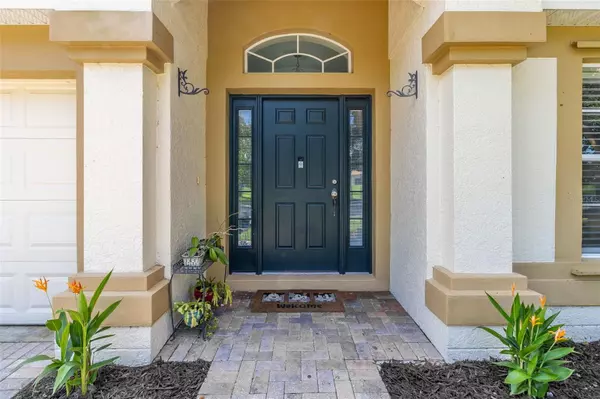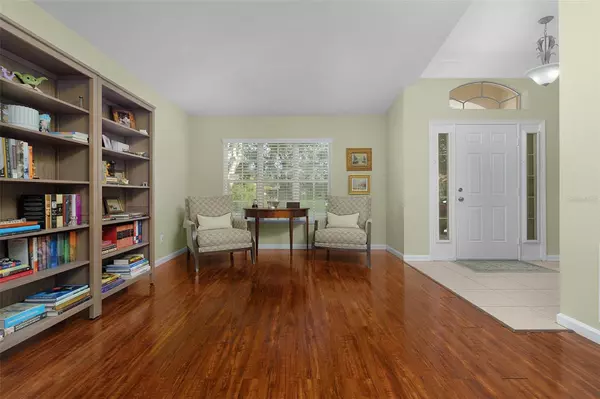$468,000
$480,000
2.5%For more information regarding the value of a property, please contact us for a free consultation.
4 Beds
2 Baths
1,959 SqFt
SOLD DATE : 09/21/2023
Key Details
Sold Price $468,000
Property Type Single Family Home
Sub Type Single Family Residence
Listing Status Sold
Purchase Type For Sale
Square Footage 1,959 sqft
Price per Sqft $238
Subdivision Stonebridge Lakes J & K
MLS Listing ID O6132022
Sold Date 09/21/23
Bedrooms 4
Full Baths 2
Construction Status Appraisal,Financing,Inspections
HOA Fees $225/mo
HOA Y/N Yes
Originating Board Stellar MLS
Year Built 2004
Annual Tax Amount $5,734
Lot Size 7,840 Sqft
Acres 0.18
Property Description
Welcome home to this freshened up single family home in the highly sought after gated community of Stonebridge Lakes. As you drive through the canopy-lined streets, admire the prime location within this community this home has with beautiful views out the front door. Step inside and find new, inviting paint that coats the entire interior as well as new window treatment. The front rooms of the home would be what the builder would have named the formal living room and formal dining room. Use your imagination as you fill the space with your needs since this flex space allows you to get comfortable accordingly. Continue through the home where you will find an open concept kitchen and family room. The kitchen is equipped with stainless steel appliances, and the refrigerator and stove are brand new. The home chef will relish in this kitchen as it has an abundance of counter space for food preparation and cabinetry for storage. From this gathering space in the center of the home, look out the back sliding glass doors and find a peaceful oasis as you enjoy the conservation views. The master suite is privately located in the center of the home. The master bathroom features a walk-in shower and soaking tub. The other three bedrooms are located in the back of the home giving everybody their privacy when desired where two of them also enjoy the beautiful conservation views out the back window, and they share a bathroom located nearby. The air conditioning condenser fan motor is also brand new. To finish off the list of structural enhancements this home has recently gotten include new outlets, new switches, and new smoke detectors. Primely located in the heart of Orlando, enjoy an ease of getting wherever you need to go in the greater Central Florida area. Inquire today about how to make this gem your own!
Location
State FL
County Orange
Community Stonebridge Lakes J & K
Zoning PD/RP
Rooms
Other Rooms Formal Dining Room Separate, Formal Living Room Separate
Interior
Interior Features Ceiling Fans(s), Eat-in Kitchen, Kitchen/Family Room Combo, Living Room/Dining Room Combo, Master Bedroom Main Floor, Open Floorplan, Solid Surface Counters, Solid Wood Cabinets, Walk-In Closet(s), Window Treatments
Heating Central
Cooling Central Air
Flooring Carpet, Ceramic Tile, Hardwood, Tile
Fireplace false
Appliance Dishwasher, Disposal, Dryer, Electric Water Heater, Microwave, Range, Refrigerator, Washer
Laundry Inside, Laundry Room
Exterior
Exterior Feature Hurricane Shutters, Irrigation System, Lighting, Private Mailbox, Sidewalk, Sliding Doors
Parking Features Curb Parking, Driveway, Garage Door Opener, On Street
Garage Spaces 2.0
Community Features Deed Restrictions
Utilities Available Cable Connected, Electricity Connected, Public, Sewer Connected, Water Connected
View Y/N 1
View Trees/Woods
Roof Type Tile
Porch Front Porch, Patio
Attached Garage true
Garage true
Private Pool No
Building
Lot Description Conservation Area, Landscaped, Sidewalk, Paved
Story 1
Entry Level One
Foundation Slab
Lot Size Range 0 to less than 1/4
Sewer Public Sewer
Water Public
Structure Type Block, Stucco
New Construction false
Construction Status Appraisal,Financing,Inspections
Schools
Elementary Schools Windy Ridge Elem
Middle Schools Chain Of Lakes Middle
High Schools Olympia High
Others
Pets Allowed Yes
Senior Community No
Ownership Fee Simple
Monthly Total Fees $250
Acceptable Financing Cash, Conventional, FHA, VA Loan
Membership Fee Required Required
Listing Terms Cash, Conventional, FHA, VA Loan
Special Listing Condition None
Read Less Info
Want to know what your home might be worth? Contact us for a FREE valuation!

Our team is ready to help you sell your home for the highest possible price ASAP

© 2025 My Florida Regional MLS DBA Stellar MLS. All Rights Reserved.
Bought with RE/MAX VANTAGE
"My job is to find and attract mastery-based agents to the office, protect the culture, and make sure everyone is happy! "






