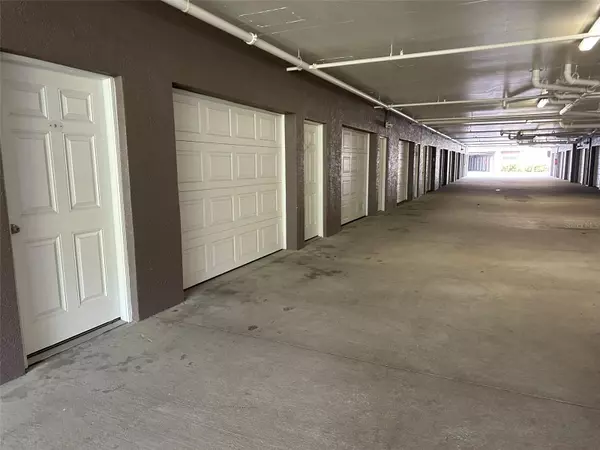$949,000
$949,000
For more information regarding the value of a property, please contact us for a free consultation.
3 Beds
2 Baths
1,825 SqFt
SOLD DATE : 10/05/2023
Key Details
Sold Price $949,000
Property Type Condo
Sub Type Condominium
Listing Status Sold
Purchase Type For Sale
Square Footage 1,825 sqft
Price per Sqft $520
Subdivision Snug Harbour Condo
MLS Listing ID T3472006
Sold Date 10/05/23
Bedrooms 3
Full Baths 2
Construction Status No Contingency
HOA Fees $891/mo
HOA Y/N Yes
Originating Board Stellar MLS
Year Built 2003
Annual Tax Amount $8,613
Property Description
WOW! Florida Beach Living at its finest. Must see this 3-bedroom 2 bath home in the very desirable Snug Harbour Condominiums in the beautiful city of Madeira Beach. Walking distance to the beach is right across the street plus a deeded boat slip is all included in this rare find. Bring all your beach gear and boating toys because this condo also has a large deeded one car garage for all that extra storage. This unit has a split bedroom layout which offers a master bedroom and ensuite separate from the other two bedrooms, ideal for visiting guests. The kitchen has wood cabinets, solid surface countertops and plenty of counter space. Sliders lead outside to the private balcony overlooking the gorgeous Inter-Coastal water way. This community is centrally located in Madeira Beach close to fine dining, shopping, entertainment, recreation, the world famous John's Pass, Downtown St. Petersburg and much more.
Location
State FL
County Pinellas
Community Snug Harbour Condo
Rooms
Other Rooms Great Room
Interior
Interior Features Built-in Features, Ceiling Fans(s), Crown Molding, Eat-in Kitchen, Open Floorplan, Solid Surface Counters, Solid Wood Cabinets, Thermostat, Walk-In Closet(s), Window Treatments
Heating Central, Electric
Cooling Central Air
Flooring Ceramic Tile
Furnishings Furnished
Fireplace false
Appliance Dishwasher, Disposal, Dryer, Electric Water Heater, Microwave, Range, Refrigerator, Washer, Water Softener
Laundry Inside, Laundry Room
Exterior
Exterior Feature Balcony, Sidewalk, Sliding Doors
Parking Features Garage Door Opener, Ground Level, Guest, Under Building
Garage Spaces 1.0
Community Features Buyer Approval Required, Clubhouse, Community Mailbox, Deed Restrictions, Fishing, Pool, Sidewalks, Water Access, Waterfront
Utilities Available BB/HS Internet Available, Street Lights, Underground Utilities
Amenities Available Clubhouse
Waterfront Description Bay/Harbor, Intracoastal Waterway
View Y/N 1
Water Access 1
Water Access Desc Bay/Harbor,Intracoastal Waterway
View Water
Roof Type Shingle
Attached Garage true
Garage true
Private Pool No
Building
Story 4
Entry Level One
Foundation Slab
Sewer Public Sewer
Water Public
Structure Type Block, Stucco
New Construction false
Construction Status No Contingency
Schools
Elementary Schools Orange Grove Elementary-Pn
Middle Schools Seminole Middle-Pn
High Schools Seminole High-Pn
Others
Pets Allowed Cats OK, Dogs OK, Number Limit
HOA Fee Include Cable TV, Pool, Escrow Reserves Fund, Insurance, Maintenance Structure, Maintenance Grounds, Management, Pool, Sewer, Trash, Water
Senior Community No
Pet Size Large (61-100 Lbs.)
Ownership Condominium
Monthly Total Fees $959
Acceptable Financing Cash, Conventional, FHA
Membership Fee Required Required
Listing Terms Cash, Conventional, FHA
Num of Pet 2
Special Listing Condition None
Read Less Info
Want to know what your home might be worth? Contact us for a FREE valuation!

Our team is ready to help you sell your home for the highest possible price ASAP

© 2025 My Florida Regional MLS DBA Stellar MLS. All Rights Reserved.
Bought with CHARLES RUTENBERG REALTY INC
"My job is to find and attract mastery-based agents to the office, protect the culture, and make sure everyone is happy! "






