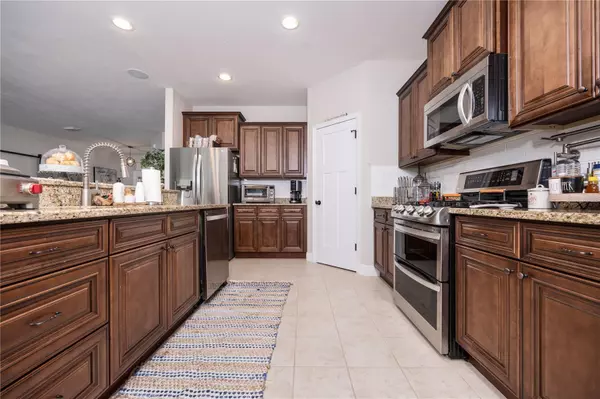$347,900
$347,900
For more information regarding the value of a property, please contact us for a free consultation.
3 Beds
2 Baths
1,643 SqFt
SOLD DATE : 10/09/2023
Key Details
Sold Price $347,900
Property Type Single Family Home
Sub Type Single Family Residence
Listing Status Sold
Purchase Type For Sale
Square Footage 1,643 sqft
Price per Sqft $211
Subdivision Rose Pointe
MLS Listing ID GC515622
Sold Date 10/09/23
Bedrooms 3
Full Baths 2
HOA Y/N No
Originating Board Stellar MLS
Year Built 2016
Annual Tax Amount $2,171
Lot Size 0.300 Acres
Acres 0.3
Property Description
Immaculately kept and turn key ready best describes this like new, 3 bedroom, 2 bath home. From the moment you arrive the well thought out details shine through from the paver lined driveway to the vinyl privacy fenced yard. Step inside to the open concept floor plan to reveal modern tasteful fixtures and beautiful flooring. The kitchen includes custom cabinetry, granite countertops and upgraded stainless steel appliances to delight the chef. Cozy up in the bedroom next to the fireplace for extra warmth and a relaxing ambiance. Enjoy ultimate privacy in the back yard and grooving to your favorite tunes from the surround sound on the extended covered porch with composite decking. Great for grilling and entertaining. There are too many extras to mention. This is a must see! Call for your private showing today.
Location
State FL
County Columbia
Community Rose Pointe
Zoning PRD
Interior
Interior Features Ceiling Fans(s), Master Bedroom Main Floor, Open Floorplan, Thermostat
Heating Central, Electric
Cooling Central Air
Flooring Carpet, Laminate, Tile, Wood
Fireplaces Type Electric, Master Bedroom
Fireplace true
Appliance Dishwasher, Disposal, Microwave, Range, Refrigerator, Wine Refrigerator
Exterior
Exterior Feature Irrigation System, Lighting, Sprinkler Metered
Garage Spaces 2.0
Fence Vinyl
Utilities Available BB/HS Internet Available, Cable Available, Cable Connected, Electricity Available, Electricity Connected
Roof Type Shingle
Attached Garage false
Garage true
Private Pool No
Building
Entry Level One
Foundation Slab
Lot Size Range 1/4 to less than 1/2
Sewer Septic Tank
Water Public
Structure Type HardiPlank Type
New Construction false
Others
Senior Community No
Ownership Fee Simple
Acceptable Financing Cash, Conventional
Listing Terms Cash, Conventional
Special Listing Condition None
Read Less Info
Want to know what your home might be worth? Contact us for a FREE valuation!

Our team is ready to help you sell your home for the highest possible price ASAP

© 2025 My Florida Regional MLS DBA Stellar MLS. All Rights Reserved.
Bought with BRANNON REAL ESTATE, LLC
"My job is to find and attract mastery-based agents to the office, protect the culture, and make sure everyone is happy! "






