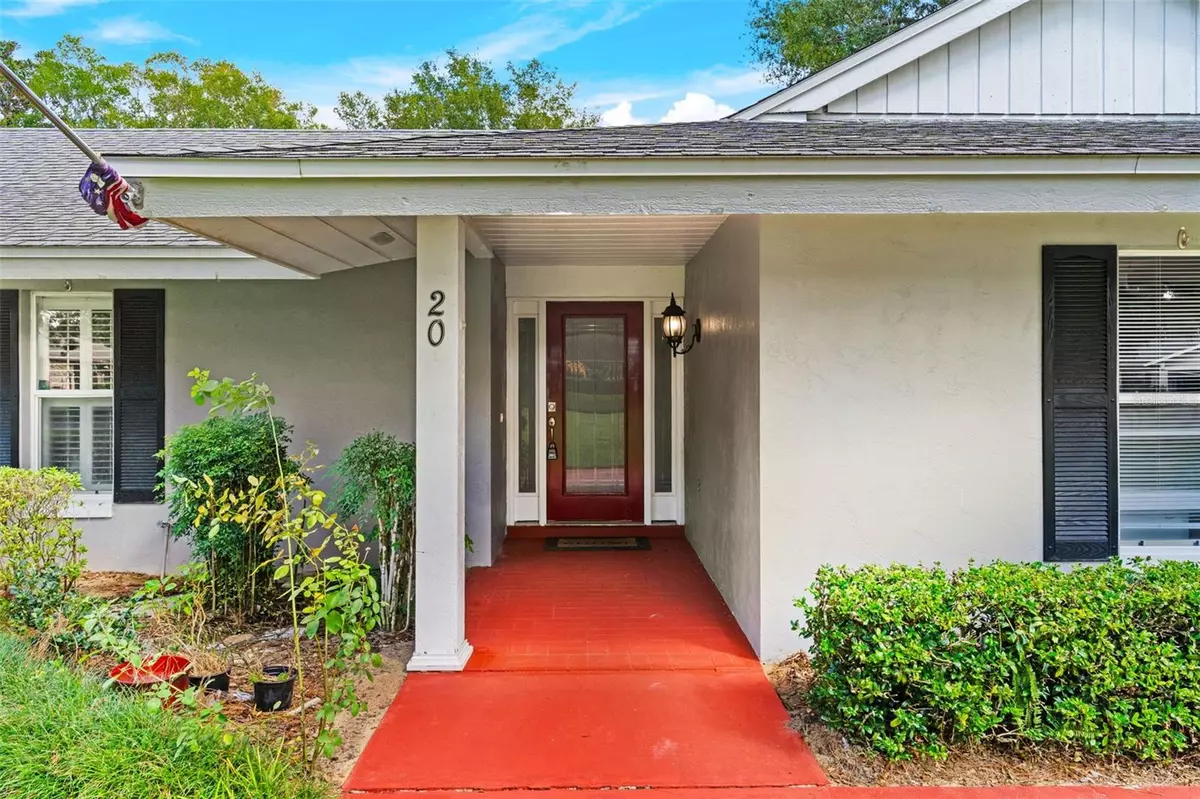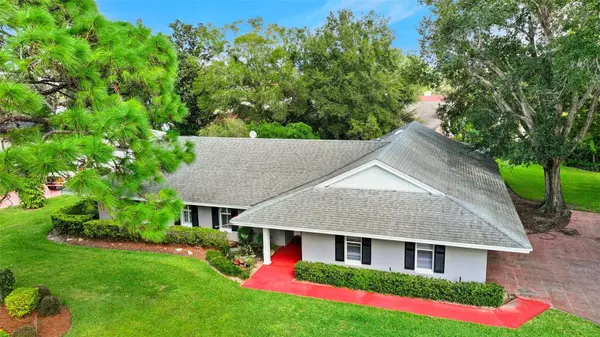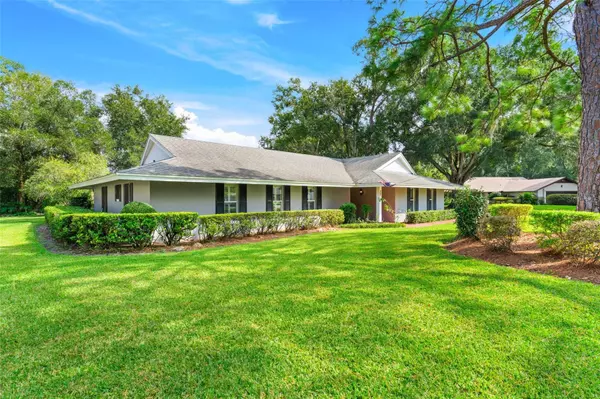$379,900
$376,900
0.8%For more information regarding the value of a property, please contact us for a free consultation.
4 Beds
2 Baths
2,411 SqFt
SOLD DATE : 12/15/2023
Key Details
Sold Price $379,900
Property Type Single Family Home
Sub Type Single Family Residence
Listing Status Sold
Purchase Type For Sale
Square Footage 2,411 sqft
Price per Sqft $157
Subdivision Arrowhead Lake
MLS Listing ID L4940132
Sold Date 12/15/23
Bedrooms 4
Full Baths 2
Construction Status Financing,Inspections
HOA Y/N No
Originating Board Stellar MLS
Year Built 1976
Annual Tax Amount $1,658
Lot Size 0.400 Acres
Acres 0.4
Lot Dimensions 132x133
Property Description
Prepare to embark on a journey, 4-bedroom, 2-bath residence, on an expansive, just-under-half-an-acre lot, nestled in a serene, tree-lined cul-de-sac community – and the cherry on top – there are NO HOA restrictions to tie you down!
This gem is priced to sell!!
As you step onto the grand covered entranceway, it beckons you into a capacious formal living room adorned with HARWOOD laminate flooring and Crown Molding, effortlessly guiding you into the elegant formal dining area and a gourmet kitchen graced with a RECESSED CEILING, GRANITE COUNTERS, and an abundance of invigorating natural light.
The primary bedroom unveils a serene sanctuary featuring exquisite CROWN MOLDING, a ceiling fan, and the continuation of lovely hardwood flooring. The primary bath is a spa-like haven, boasting HIS/HERS VANITIES, opulent cabinetry with GRANITE COUNTERS, and a magnificent all-granite glass-enclosed shower stall.
Three additional generously proportioned bedrooms are dressed in plush BERBER CARPETING, while a cozy TV/Family room with built-in cabinetry completes the indoor space. And for those yearning for extra room, the rear enclosed porch, reminiscent of a Florida room, provides the perfect vantage point to oversee your barbecue endeavors. As you step outdoors to explore the generous outdoor expanse, you'll find ample space for your adventures and an expansive driveway leading to the double-car garage situated on the side of the home. And as a splendid bonus, the property comes with a well in place, perfect for irrigation purposes only.
Now for a thrilling revelation: this residence is situated in a **USDA eligible area, which means you can take advantage of potential financing benefits.
This home is an absolute masterpiece, an opportunity that should not be missed – schedule your viewing today and be prepared to fall in love! But that's not all; before the closing, a brand-new roof will be seamlessly installed, assuring you a pristine and stress-free beginning to your homeownership journey.**
Location
State FL
County Polk
Community Arrowhead Lake
Zoning PUD
Interior
Interior Features Ceiling Fans(s), High Ceilings, Thermostat
Heating Central
Cooling Central Air
Flooring Carpet, Ceramic Tile, Laminate, Tile
Fireplace false
Appliance Dishwasher, Dryer, Microwave, Range, Refrigerator, Washer
Exterior
Exterior Feature Irrigation System
Garage Spaces 2.0
Utilities Available Public
Roof Type Shingle
Attached Garage true
Garage true
Private Pool No
Building
Story 1
Entry Level One
Foundation Block
Lot Size Range 1/4 to less than 1/2
Sewer Public Sewer
Water Public, Well
Structure Type Block,Stucco
New Construction false
Construction Status Financing,Inspections
Others
Senior Community No
Ownership Fee Simple
Acceptable Financing Cash, Conventional, FHA, USDA Loan, VA Loan
Listing Terms Cash, Conventional, FHA, USDA Loan, VA Loan
Special Listing Condition None
Read Less Info
Want to know what your home might be worth? Contact us for a FREE valuation!

Our team is ready to help you sell your home for the highest possible price ASAP

© 2025 My Florida Regional MLS DBA Stellar MLS. All Rights Reserved.
Bought with WATSON & WATSON INC REALTORS
"My job is to find and attract mastery-based agents to the office, protect the culture, and make sure everyone is happy! "






