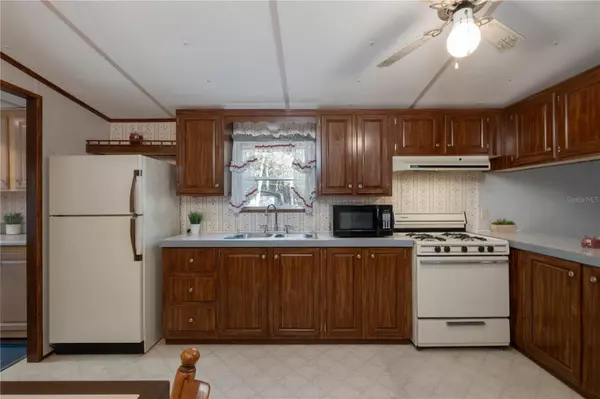$121,250
$127,500
4.9%For more information regarding the value of a property, please contact us for a free consultation.
3 Beds
2 Baths
1,152 SqFt
SOLD DATE : 12/20/2023
Key Details
Sold Price $121,250
Property Type Manufactured Home
Sub Type Manufactured Home - Post 1977
Listing Status Sold
Purchase Type For Sale
Square Footage 1,152 sqft
Price per Sqft $105
Subdivision B & R Subdivision Unit 1
MLS Listing ID GC517826
Sold Date 12/20/23
Bedrooms 3
Full Baths 2
Construction Status No Contingency
HOA Y/N No
Originating Board Stellar MLS
Year Built 1992
Annual Tax Amount $1,590
Lot Size 0.460 Acres
Acres 0.46
Property Description
Welcome to this charming home nestled on just under a half-acre in Williston! This 3 bedroom, 2 bath Spring Hill by Fleetwood Model double-wide features a metal roof and 2019 Trane HVAC. Stepping in the front door you'll be greeted by a welcoming and spacious, open living room and dining area with vaulted ceilings. From the dining room, a pass-through kitchen bar seamlessly connects to the large kitchen which has space for a table and eat-in area for enjoying breakfast or a morning cup of coffee. The kitchen also features ample cabinets and a delightful window over the kitchen sink that overlooks the large, fenced backyard. Off the kitchen is the primary owner's suite bedroom with double doors opening to the master bathroom featuring a garden tub, double sink vanity, and stand-up shower. The other two bedrooms on the other side of the home next to the hall bathroom also feature large closets. Behind the home is a large concrete patio area and a storage shed in the backyard. Enjoy having 0.46 acres while being convenient to shops and restaurants in Williston! Don't miss your opportunity to see this fantastic home and property! Schedule your showing today!
Location
State FL
County Levy
Community B & R Subdivision Unit 1
Zoning RR
Interior
Interior Features Ceiling Fans(s), Eat-in Kitchen, Living Room/Dining Room Combo, Primary Bedroom Main Floor, Open Floorplan, Split Bedroom, Thermostat, Vaulted Ceiling(s), Walk-In Closet(s)
Heating Central
Cooling Central Air
Flooring Carpet, Vinyl
Furnishings Negotiable
Fireplace false
Appliance Microwave, Range, Refrigerator
Exterior
Exterior Feature Private Mailbox, Storage
Fence Wire
Utilities Available Electricity Connected, Other, Propane, Water Connected
Roof Type Metal
Porch Other
Garage false
Private Pool No
Building
Lot Description Cleared
Entry Level One
Foundation Crawlspace
Lot Size Range 1/4 to less than 1/2
Sewer Septic Tank
Water Well
Structure Type Wood Siding
New Construction false
Construction Status No Contingency
Others
Senior Community No
Ownership Fee Simple
Acceptable Financing Cash, Conventional, FHA, VA Loan
Listing Terms Cash, Conventional, FHA, VA Loan
Special Listing Condition None
Read Less Info
Want to know what your home might be worth? Contact us for a FREE valuation!

Our team is ready to help you sell your home for the highest possible price ASAP

© 2025 My Florida Regional MLS DBA Stellar MLS. All Rights Reserved.
Bought with NEXTHOME SOUTH POINTE - GAINESVILLE
"My job is to find and attract mastery-based agents to the office, protect the culture, and make sure everyone is happy! "






