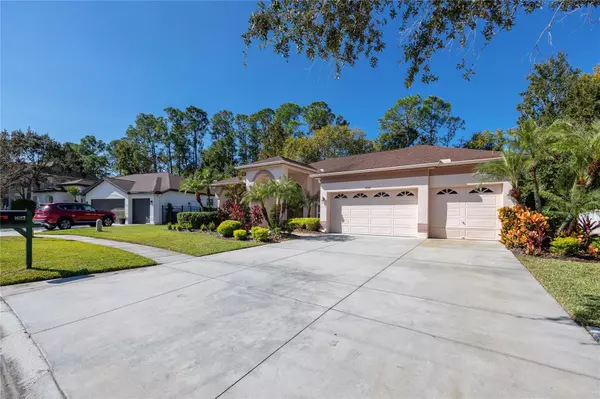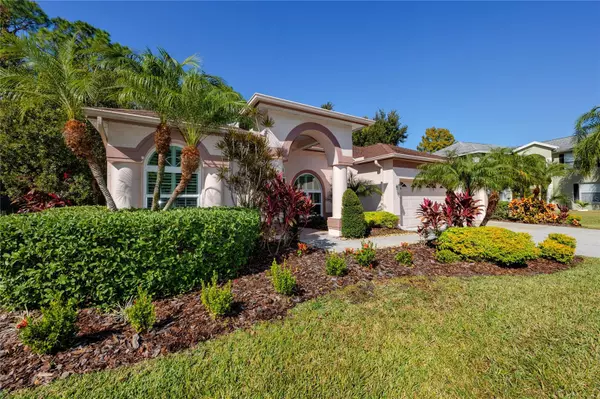$680,000
$689,000
1.3%For more information regarding the value of a property, please contact us for a free consultation.
4 Beds
3 Baths
2,547 SqFt
SOLD DATE : 12/29/2023
Key Details
Sold Price $680,000
Property Type Single Family Home
Sub Type Single Family Residence
Listing Status Sold
Purchase Type For Sale
Square Footage 2,547 sqft
Price per Sqft $266
Subdivision Turnberry At The Eagles
MLS Listing ID U8220723
Sold Date 12/29/23
Bedrooms 4
Full Baths 3
HOA Fees $37
HOA Y/N Yes
Originating Board Stellar MLS
Year Built 1995
Annual Tax Amount $5,063
Lot Size 0.260 Acres
Acres 0.26
Property Description
One or more photo(s) has been virtually staged. Located on the 1st Hole of the Golf Course in gorgeous Turnbury at The Eagles, is this stunning 4 Bedroom, 3 Bathroom, 3 Car Garage Home with beautiful Lanai and Heated Pool for your year-round enjoyment! The first thing you will notice is the Curb Appeal and Lush Florida Landscaping outside the front entrance, and then the gorgeous etched glass Double Front Doors! Once inside the entry, you will step info a space that includes a Formal Dining Area at the front, with a beautiful arched window and plantation shutters, and a bonus space which can be a Formal Living Room, Den or even an open-concept Home Office with a Pool View. To the left of that space is the Primary Bedroom, which also has access to and a view of the Pool and Lanai area. This room features its own En-Suite Bathroom with a Garden Tub, separate Walk-In Shower, and upgraded cabinets and Silastone countertop area with two sinks and lots of storage. There are Two Closets in this Primary Bedroom, including one that is a very spacious 11'6" x 6'7" Walk In Closet (don't miss it!). On the opposite side of the home, you will find the Kitchen/Family Room/Great Room area complete with wood-burning Fireplace and built in surround shelving. The Open-Concept Kitchen features a large Island overlooking the Family Room, Silastone Counters, Neutral Cabinetry, Stone Tile backsplash, and updated Stainless-Steel appliances, including a Double Oven! The Split-Bedroom Plan has the other three bedrooms on the north side of the home. There are two more full bathrooms on that side of the home, updated with Silastone counters and elegant cabinetry, with one bathroom leading out to the Lanai/Pool area - perfect for guests and pool parties! The Pool has an Electric Heater, was resurfaced a few years ago, and is surrounded by a lovely updated pavered deck. Outside of the Lanai, there is a view of the golf course but also some shade trees and landscaping. Roof updated in 2014 with transferrable warranty. Windows (hurricane-impact) were updated in 2022. Sliding Doors upgraded in 2019. Plumbing updated in 2019. A/C updated in 2016. New Electric Water Heater installed August 2023. The Eagles is an exclusive, gated community in Odessa featuring two Golf Courses, a Clubhouse, Restaurant, Tennis Courts, Basketball Court, Playground, Walking Trails, and more! Schedule your showing to see this exquisite home in this beautiful neighborhood now!
Location
State FL
County Hillsborough
Community Turnberry At The Eagles
Zoning PD
Rooms
Other Rooms Formal Dining Room Separate, Formal Living Room Separate, Great Room, Inside Utility
Interior
Interior Features Ceiling Fans(s), Eat-in Kitchen, Kitchen/Family Room Combo, Open Floorplan, Split Bedroom, Stone Counters, Thermostat, Vaulted Ceiling(s), Walk-In Closet(s), Window Treatments
Heating Central, Electric
Cooling Central Air
Flooring Laminate, Tile
Fireplaces Type Wood Burning
Fireplace true
Appliance Dishwasher, Dryer, Electric Water Heater, Microwave, Range, Refrigerator, Washer
Laundry Inside, Laundry Room
Exterior
Exterior Feature Lighting, Private Mailbox, Rain Gutters, Sidewalk, Sliding Doors
Parking Features Driveway, Garage Door Opener, Workshop in Garage
Garage Spaces 3.0
Pool Heated, In Ground, Screen Enclosure
Community Features Clubhouse, Deed Restrictions, Gated Community - Guard, Golf Carts OK, Golf, Park, Playground, Sidewalks, Tennis Courts
Utilities Available Cable Connected, Electricity Connected, Public, Underground Utilities, Water Connected
Amenities Available Basketball Court, Clubhouse, Gated, Playground, Recreation Facilities, Security, Tennis Court(s), Trail(s)
View Golf Course, Trees/Woods
Roof Type Shingle
Porch Patio, Screened
Attached Garage true
Garage true
Private Pool Yes
Building
Lot Description On Golf Course
Entry Level One
Foundation Slab
Lot Size Range 1/4 to less than 1/2
Sewer Public Sewer
Water Public
Structure Type Block,Stucco
New Construction false
Schools
Elementary Schools Bryant-Hb
Middle Schools Farnell-Hb
High Schools Sickles-Hb
Others
Pets Allowed Yes
HOA Fee Include Guard - 24 Hour,Escrow Reserves Fund,Private Road,Recreational Facilities,Security
Senior Community No
Ownership Fee Simple
Monthly Total Fees $129
Acceptable Financing Cash, Conventional, VA Loan
Membership Fee Required Required
Listing Terms Cash, Conventional, VA Loan
Special Listing Condition None
Read Less Info
Want to know what your home might be worth? Contact us for a FREE valuation!

Our team is ready to help you sell your home for the highest possible price ASAP

© 2025 My Florida Regional MLS DBA Stellar MLS. All Rights Reserved.
Bought with RE/MAX ELITE REALTY
"My job is to find and attract mastery-based agents to the office, protect the culture, and make sure everyone is happy! "






