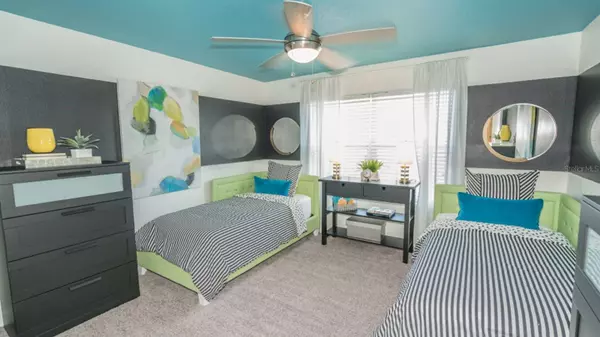$483,520
$483,520
For more information regarding the value of a property, please contact us for a free consultation.
4 Beds
3 Baths
2,000 SqFt
SOLD DATE : 01/31/2024
Key Details
Sold Price $483,520
Property Type Townhouse
Sub Type Townhouse
Listing Status Sold
Purchase Type For Sale
Square Footage 2,000 sqft
Price per Sqft $241
Subdivision Storey Grove 25 Th
MLS Listing ID T3457715
Sold Date 01/31/24
Bedrooms 4
Full Baths 2
Half Baths 1
Construction Status Financing
HOA Fees $253/mo
HOA Y/N Yes
Originating Board Stellar MLS
Year Built 2022
Annual Tax Amount $263
Lot Size 3,049 Sqft
Acres 0.07
Property Description
Under Construction. The Montara has the WOW-Factor! This trendsetting townhome covers two stories and includes four bedrooms, two and a half bathrooms and a two-car garage. Families will love the ample living space provided by the large family room and tech space located off the second floor. The luxurious owner suite is located on the ground floor, it has a spa-inspired bathroom and a fabulous walk-in closet. The work-efficient kitchen overlooks the patio. Every home comes with Lennar's Everything's Included® promise, which includes all appliances as well as quartz countertops, blinds, and more in the price of your home. There are also home automation features such as keyless door locks and video doorbells in the Connected Home by Lennar®. Storey Grove is a Lennar Community. Built on our 5 pillars; Community, Nature, Health, Story, and Home. The values behind these pillars inspired a memorable collection of lifestyle experiences and amenities that create engaging places and rituals for storytelling and story making throughout the community. Community Features include: Basketball courts, Clubhouse, Fitness center, Conservation areas, Picnic area, Park, Playground, Pond, Resort style swimming pool, Tot Lot, and Walking Trails. Schedule your appointment and stop by to see the model today!
Location
State FL
County Orange
Community Storey Grove 25 Th
Zoning P-D
Rooms
Other Rooms Family Room, Inside Utility
Interior
Interior Features In Wall Pest System, Kitchen/Family Room Combo, Primary Bedroom Main Floor, Open Floorplan, Solid Surface Counters, Solid Wood Cabinets, Thermostat, Walk-In Closet(s)
Heating Central, Electric
Cooling Central Air
Flooring Carpet, Ceramic Tile
Fireplace false
Appliance Dishwasher, Disposal, Dryer, Freezer, Microwave, Range, Refrigerator, Washer
Laundry Inside
Exterior
Exterior Feature Rain Gutters
Parking Features Driveway, Garage Door Opener
Garage Spaces 2.0
Fence Fenced
Community Features Fitness Center, No Truck/RV/Motorcycle Parking, Park, Playground
Utilities Available Cable Available, Cable Connected, Electricity Available, Electricity Connected, Fiber Optics, Street Lights, Underground Utilities
Amenities Available Fitness Center, Park, Playground
Roof Type Shingle
Porch Patio, Porch, Screened
Attached Garage true
Garage true
Private Pool No
Building
Lot Description Sidewalk, Paved, Private
Entry Level Two
Foundation Slab
Lot Size Range 0 to less than 1/4
Builder Name Lennar Homes
Sewer Public Sewer
Water Public
Structure Type Block,Stucco
New Construction true
Construction Status Financing
Schools
Elementary Schools Water Spring Elementary
Middle Schools Water Spring Middle
High Schools Horizon High School
Others
Pets Allowed Yes
HOA Fee Include Pool,Escrow Reserves Fund,Maintenance Structure,Maintenance Grounds,Recreational Facilities
Senior Community No
Ownership Fee Simple
Monthly Total Fees $253
Acceptable Financing Cash, Conventional, FHA, VA Loan
Membership Fee Required Required
Listing Terms Cash, Conventional, FHA, VA Loan
Special Listing Condition None
Read Less Info
Want to know what your home might be worth? Contact us for a FREE valuation!

Our team is ready to help you sell your home for the highest possible price ASAP

© 2025 My Florida Regional MLS DBA Stellar MLS. All Rights Reserved.
Bought with PRISTINE INTERNATIONAL REALTY LLC
"My job is to find and attract mastery-based agents to the office, protect the culture, and make sure everyone is happy! "






