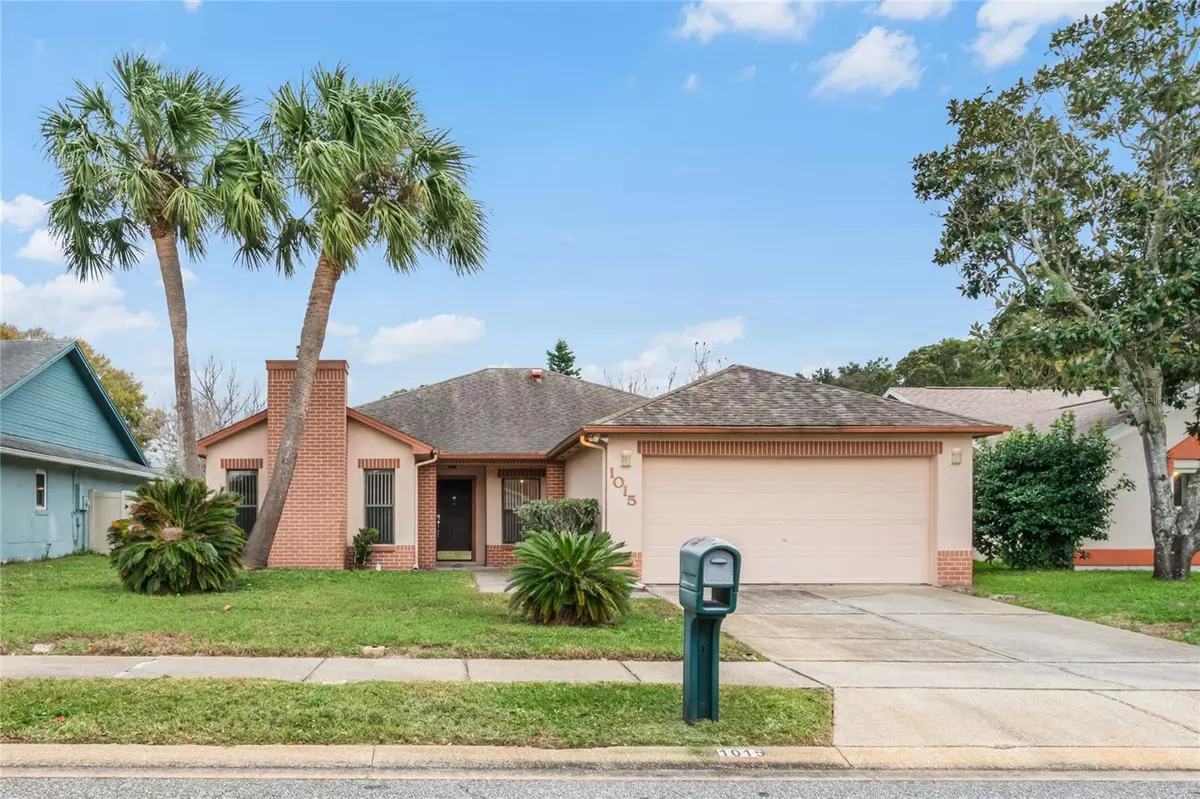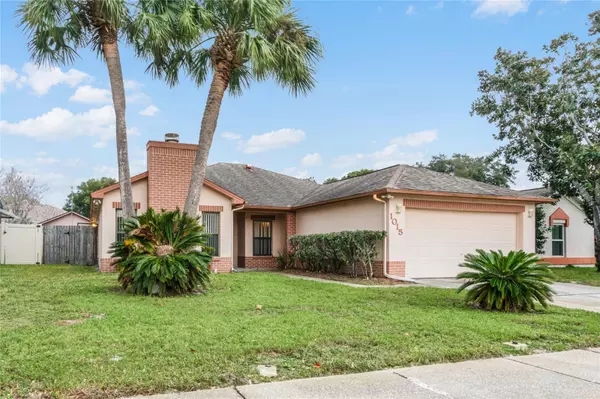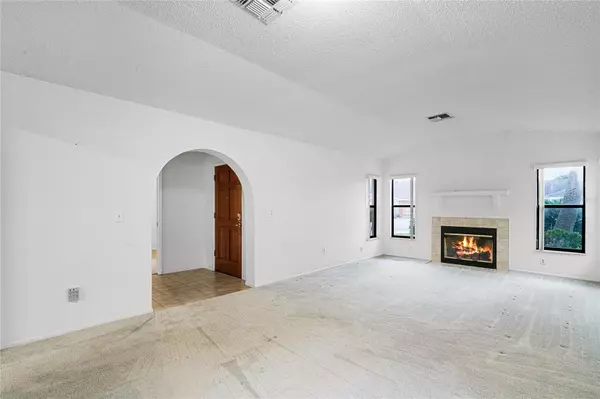$350,000
$399,000
12.3%For more information regarding the value of a property, please contact us for a free consultation.
3 Beds
2 Baths
1,773 SqFt
SOLD DATE : 02/16/2024
Key Details
Sold Price $350,000
Property Type Single Family Home
Sub Type Single Family Residence
Listing Status Sold
Purchase Type For Sale
Square Footage 1,773 sqft
Price per Sqft $197
Subdivision Alafaya Woods Ph 21
MLS Listing ID O6169401
Sold Date 02/16/24
Bedrooms 3
Full Baths 2
Construction Status Inspections
HOA Fees $16/ann
HOA Y/N Yes
Originating Board Stellar MLS
Year Built 1989
Annual Tax Amount $1,829
Lot Size 6,098 Sqft
Acres 0.14
Lot Dimensions 60x105x60x105
Property Description
This charming home is ready for you to make it your own, situated in the heart of Oviedo, Florida. While it needs some tender loving care, it features a great and spacious open floorplan. With four bedrooms and two baths, the home creates an inviting and airy atmosphere throughout.
The formal living room boasts a wood-burning fireplace, and a formal dining room adds a touch of elegance. The kitchen and family room seamlessly connect, enhancing the overall space and making it perfect for entertaining guests. The sliding glass doors lead to an open patio and a private backyard.
The owner's suite is a standout feature, offering a large walk-in closet. This home also provides the convenience of interior laundry and a two-car garage, ensuring easy everyday living. Nestled in the highly desirable community of Alafaya Woods, residents enjoy easy access to shopping, restaurants, schools, and community parks. The top-rated schools and the elementary school within walking distance add to the appeal.
Don't miss the opportunity to own this charming home in Oviedo. Schedule a showing today and envision yourself living in this delightful home surrounded by a wonderful community and all the amenities it has to offer.
Location
State FL
County Seminole
Community Alafaya Woods Ph 21
Zoning PUD
Rooms
Other Rooms Breakfast Room Separate, Family Room
Interior
Interior Features Ceiling Fans(s), Eat-in Kitchen, Kitchen/Family Room Combo, Living Room/Dining Room Combo, Open Floorplan, Walk-In Closet(s)
Heating Central
Cooling Central Air
Flooring Carpet, Ceramic Tile
Fireplaces Type Living Room, Wood Burning
Furnishings Unfurnished
Fireplace true
Appliance Dishwasher, Disposal, Microwave, Range, Refrigerator
Laundry Inside
Exterior
Exterior Feature Lighting, Sidewalk, Sliding Doors
Parking Features Garage Door Opener
Garage Spaces 2.0
Fence Vinyl, Wood
Utilities Available BB/HS Internet Available, Cable Available, Cable Connected, Electricity Connected, Public, Sewer Connected, Street Lights, Underground Utilities, Water Connected
Roof Type Shingle
Porch Front Porch, Patio
Attached Garage true
Garage true
Private Pool No
Building
Lot Description Level, Sidewalk, Paved
Story 1
Entry Level One
Foundation Slab
Lot Size Range 0 to less than 1/4
Sewer Public Sewer
Water Public
Architectural Style Contemporary
Structure Type Block,Stone
New Construction false
Construction Status Inspections
Schools
Elementary Schools Stenstrom Elementary
Middle Schools Chiles Middle
High Schools Oviedo High
Others
Pets Allowed Yes
Senior Community No
Ownership Fee Simple
Monthly Total Fees $16
Acceptable Financing Cash, Conventional
Membership Fee Required Required
Listing Terms Cash, Conventional
Special Listing Condition None
Read Less Info
Want to know what your home might be worth? Contact us for a FREE valuation!

Our team is ready to help you sell your home for the highest possible price ASAP

© 2025 My Florida Regional MLS DBA Stellar MLS. All Rights Reserved.
Bought with STELLAR NON-MEMBER OFFICE
"My job is to find and attract mastery-based agents to the office, protect the culture, and make sure everyone is happy! "






