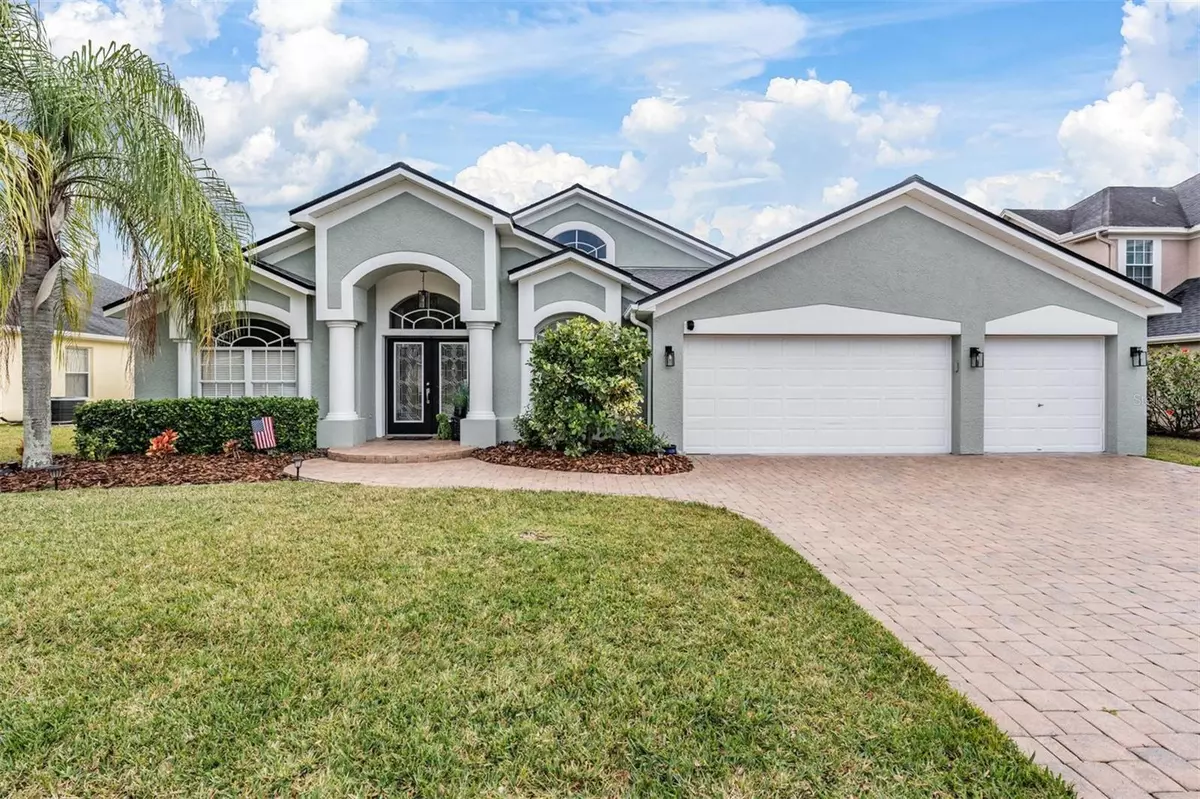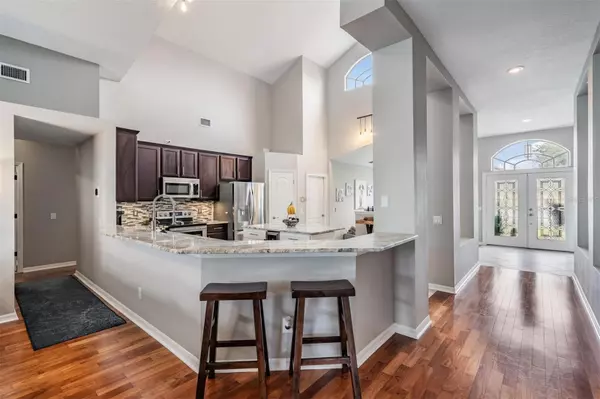$760,000
$750,000
1.3%For more information regarding the value of a property, please contact us for a free consultation.
4 Beds
3 Baths
2,531 SqFt
SOLD DATE : 03/29/2024
Key Details
Sold Price $760,000
Property Type Single Family Home
Sub Type Single Family Residence
Listing Status Sold
Purchase Type For Sale
Square Footage 2,531 sqft
Price per Sqft $300
Subdivision Arbor Lakes Ph 3B
MLS Listing ID T3502344
Sold Date 03/29/24
Bedrooms 4
Full Baths 3
Construction Status Inspections
HOA Fees $45/ann
HOA Y/N Yes
Originating Board Stellar MLS
Year Built 2001
Annual Tax Amount $7,077
Lot Size 9,147 Sqft
Acres 0.21
Lot Dimensions 67.5x135
Property Description
YOUR SALTWATER POOL HOME WAITS! This RARE home is nestled within the SICKLES HIGH SCHOOL zone in the sought-after Arbor Lakes community in Odessa. As you approach, you are immediately drawn to the lush landscaping, recently painted exterior, and paved driveway leading to the 3-CAR GARAGE. Inside you'll find 4 bedrooms PLUS office, 3 FULL bathrooms, and just over 2530 square feet. Entering the double doors, you are greeted by a formal dining or playroom space and the dedicated enclosed office, providing the perfect environment for productivity and focus. The grandeur of vaulted ceilings and OPEN PLAN LIVING leading into the kitchen and living area create an expansive atmosphere that invites relaxation and enjoyment. The updated kitchen, overlooking the living room and pool, features a spacious kitchen island, perfect for meal preparation and casual dining, as well as sleek granite countertops, a modern backsplash, stainless steel appliances, ample cabinetry, and a pantry. To top it all off, a built-in wine fridge awaits, ready to keep your favorite vintages perfectly chilled for any occasion. The freshly painted primary suite is to the left of the home, equipped with its own remodeled bathroom, walk-in shower, and dual closet space all while overlooking your pool oasis. Bedrooms 2 and 3 with a full bathroom are to the right of the home, with newly painted bedroom 4 having its PRIVATE full bath and outside access- perfect for visitors or additional family members! You can also rest assured knowing the ROOF was replaced just 4 years ago as well as the AC and water heater. Outside, paradise awaits in the backyard retreat, featuring a SCREENED-IN sparkling saltwater pool and SPA, with recently sealed pavers surrounded by lush landscaping and POND views. If you're not enjoying this stunning home, you will find endless possibilities in the surrounding area. From the Upper Tampa Bay trail minutes away to the Ed Radice Sports Complex, shopping in Westchase and Citrus Park Town Center is around the corner. The Veteran's Expressway is also just a few miles away, making it a quick commute to Tampa International, Downtown Tampa, and MacDill AFB. SCHEDULE NOW BEFORE ITS GONE!
Location
State FL
County Hillsborough
Community Arbor Lakes Ph 3B
Zoning PD
Interior
Interior Features High Ceilings, Open Floorplan, Walk-In Closet(s)
Heating Central
Cooling Central Air
Flooring Carpet, Tile, Wood
Fireplace false
Appliance Dishwasher, Dryer, Microwave, Refrigerator, Washer, Wine Refrigerator
Laundry Inside, Laundry Room
Exterior
Exterior Feature Sprinkler Metered
Garage Spaces 3.0
Pool In Ground, Salt Water
Community Features Park, Playground, Sidewalks, Tennis Courts
Utilities Available Cable Available
Waterfront Description Pond
View Y/N 1
Roof Type Shingle
Attached Garage true
Garage true
Private Pool Yes
Building
Story 1
Entry Level One
Foundation Slab
Lot Size Range 0 to less than 1/4
Sewer Public Sewer
Water Public
Structure Type Block
New Construction false
Construction Status Inspections
Schools
Elementary Schools Hammond Elementary School
Middle Schools Sergeant Smith Middle-Hb
High Schools Sickles-Hb
Others
Pets Allowed Yes
Senior Community No
Ownership Fee Simple
Monthly Total Fees $45
Membership Fee Required Required
Special Listing Condition None
Read Less Info
Want to know what your home might be worth? Contact us for a FREE valuation!

Our team is ready to help you sell your home for the highest possible price ASAP

© 2025 My Florida Regional MLS DBA Stellar MLS. All Rights Reserved.
Bought with MIHARA & ASSOCIATES INC.
"My job is to find and attract mastery-based agents to the office, protect the culture, and make sure everyone is happy! "






