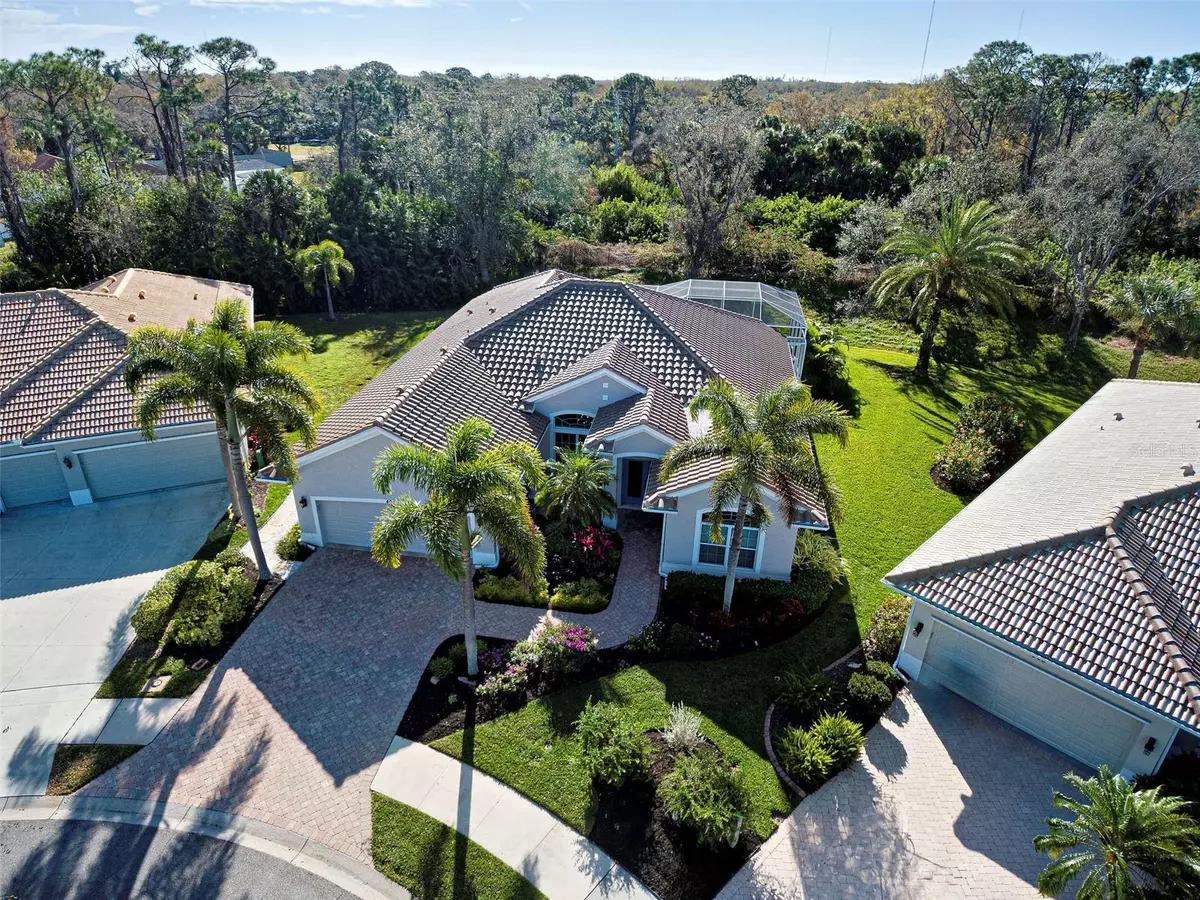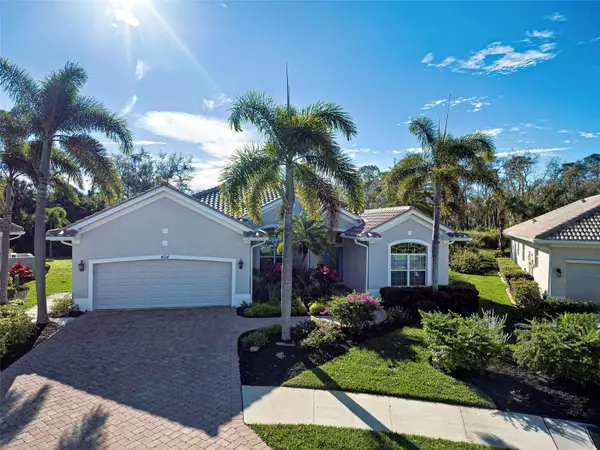$787,900
$799,900
1.5%For more information regarding the value of a property, please contact us for a free consultation.
3 Beds
2 Baths
2,372 SqFt
SOLD DATE : 04/10/2024
Key Details
Sold Price $787,900
Property Type Single Family Home
Sub Type Single Family Residence
Listing Status Sold
Purchase Type For Sale
Square Footage 2,372 sqft
Price per Sqft $332
Subdivision Sawgrass
MLS Listing ID N6131085
Sold Date 04/10/24
Bedrooms 3
Full Baths 2
Construction Status Inspections
HOA Fees $144/ann
HOA Y/N Yes
Originating Board Stellar MLS
Year Built 2005
Annual Tax Amount $6,195
Lot Size 10,890 Sqft
Acres 0.25
Property Description
Privacy, privacy, privacy!!! If you love peace and quiet plus want to live in the highly desirable, gated and golfing (golfing optional) Sawgrass community, then this is the home of your dreams. The rare, pie shaped, over-sized lot (over 11,000 feet) is perfectly located on a cul-de sac, so affords maximum privacy and the home has wonderful curb appeal, thanks to its professional landscaping, paver driveway and double, lead glass doors. Custom built by esteemed J & J, this exquisite home offers 3 generously sized bedrooms + den, 2 bathrooms, an over-sized 2 car garage (632 ft) and a heated, saltwater pool and spa. This immaculate home is truly move-in ready and has over $100,000 in recent upgrades, to include a new tile roof, fresh, exterior and interior paint, new pool equipment, new bedroom carpets, installation of a welcoming front patio - the list goes on and on, please ask for feature sheet. This stunning home has so many special features: elegant crown molding, classy diagonal tile, custom window treatments, high end light fixtures and beautiful architectural details. The open floorplan is an entertaining delight with soaring 12-foot ceilings, a formal living room, large family room, spacious dining room and 4 sets of sliders for easy access to your lanai, so tranquil with its soothing spa and pool set amidst a tropical setting - your own oasis. Chefs will love the gourmet kitchen which features granite counters, gorgeous custom cabinetry with pullout drawers, newer stainless-steel appliances, undercabinet lighting, a roomy breakfast bar and large pantry. Drift off to sleep in the spacious primary suite which features 2 closets (one a walk-in) and an ensuite bathroom with dual sinks, granite counters and large, tiled, walk in shower. Family and friends will feel right at home in the guest suite which offers 2 good sized bedrooms, and the split floorplan ensures added privacy. The large den could easily be a 4th bedroom or craft room. Rest easy knowing all windows and sliders are hurricane resistant with the highest quality, dual paned glass, making the home safe while keeping utility bills low. More to love: garage has 4 heavy duty shelves and garage is quite deep (may fit a boat) and the pool has a Jandy remote controller and automatic cleaning system. Sawgrass is a friendly, active community with a secure, manned gate guard and its mature landscaping is set upon 54 acres of lakes and preserves with 9 holes of a public golf course meandering through it. Ride in your golf cart to socialize in the clubhouse, make friends by the large resort style, heated pool and get toned on the pickleball courts or in the fitness facility. More to appreciate: No CDD fee, low HOA fee and home is not in a flood zone. Ideal location: only 4 quick miles to Venice Island with its delicious dining, fun shopping and many cultural events and close to all the conveniences you could ever want. Schedule your private tour today and come make this incredible home yours! Be sure check out the video.
Location
State FL
County Sarasota
Community Sawgrass
Zoning PUD
Rooms
Other Rooms Family Room, Formal Dining Room Separate, Great Room, Inside Utility
Interior
Interior Features Built-in Features, Ceiling Fans(s), Crown Molding, Eat-in Kitchen, High Ceilings, Open Floorplan, Primary Bedroom Main Floor, Solid Wood Cabinets, Split Bedroom, Stone Counters, Thermostat, Vaulted Ceiling(s), Walk-In Closet(s), Window Treatments
Heating Electric
Cooling Central Air
Flooring Carpet, Ceramic Tile
Furnishings Unfurnished
Fireplace false
Appliance Dishwasher, Disposal, Electric Water Heater, Ice Maker, Microwave, Range, Refrigerator
Laundry Inside, Laundry Room
Exterior
Exterior Feature Irrigation System, Private Mailbox, Rain Gutters, Sliding Doors
Garage Spaces 2.0
Pool Gunite, Heated, In Ground, Salt Water
Community Features Association Recreation - Owned, Buyer Approval Required, Clubhouse, Deed Restrictions, Fitness Center, Gated Community - Guard, Golf Carts OK, Golf, Irrigation-Reclaimed Water, Pool, Sidewalks, Tennis Courts
Utilities Available BB/HS Internet Available, Cable Connected, Electricity Connected, Fire Hydrant, Public, Sewer Connected, Sprinkler Recycled, Street Lights, Underground Utilities, Water Connected
Amenities Available Clubhouse, Fence Restrictions, Fitness Center, Gated, Pickleball Court(s), Pool, Recreation Facilities, Security, Tennis Court(s)
View Trees/Woods
Roof Type Tile
Porch Covered, Screened
Attached Garage true
Garage true
Private Pool Yes
Building
Lot Description City Limits, Landscaped, Level, Near Golf Course, Near Marina, Near Public Transit, Sidewalk, Paved
Entry Level One
Foundation Slab
Lot Size Range 1/4 to less than 1/2
Builder Name J & J
Sewer Public Sewer
Water Public
Architectural Style Florida
Structure Type Block,Stucco
New Construction false
Construction Status Inspections
Schools
Elementary Schools Garden Elementary
Middle Schools Venice Area Middle
High Schools Venice Senior High
Others
Pets Allowed Yes
HOA Fee Include Common Area Taxes,Pool,Escrow Reserves Fund,Management,Private Road,Recreational Facilities,Security
Senior Community No
Pet Size Extra Large (101+ Lbs.)
Ownership Fee Simple
Monthly Total Fees $144
Acceptable Financing Cash, Conventional
Membership Fee Required Required
Listing Terms Cash, Conventional
Num of Pet 10+
Special Listing Condition None
Read Less Info
Want to know what your home might be worth? Contact us for a FREE valuation!

Our team is ready to help you sell your home for the highest possible price ASAP

© 2025 My Florida Regional MLS DBA Stellar MLS. All Rights Reserved.
Bought with HOMESMART
"My job is to find and attract mastery-based agents to the office, protect the culture, and make sure everyone is happy! "






