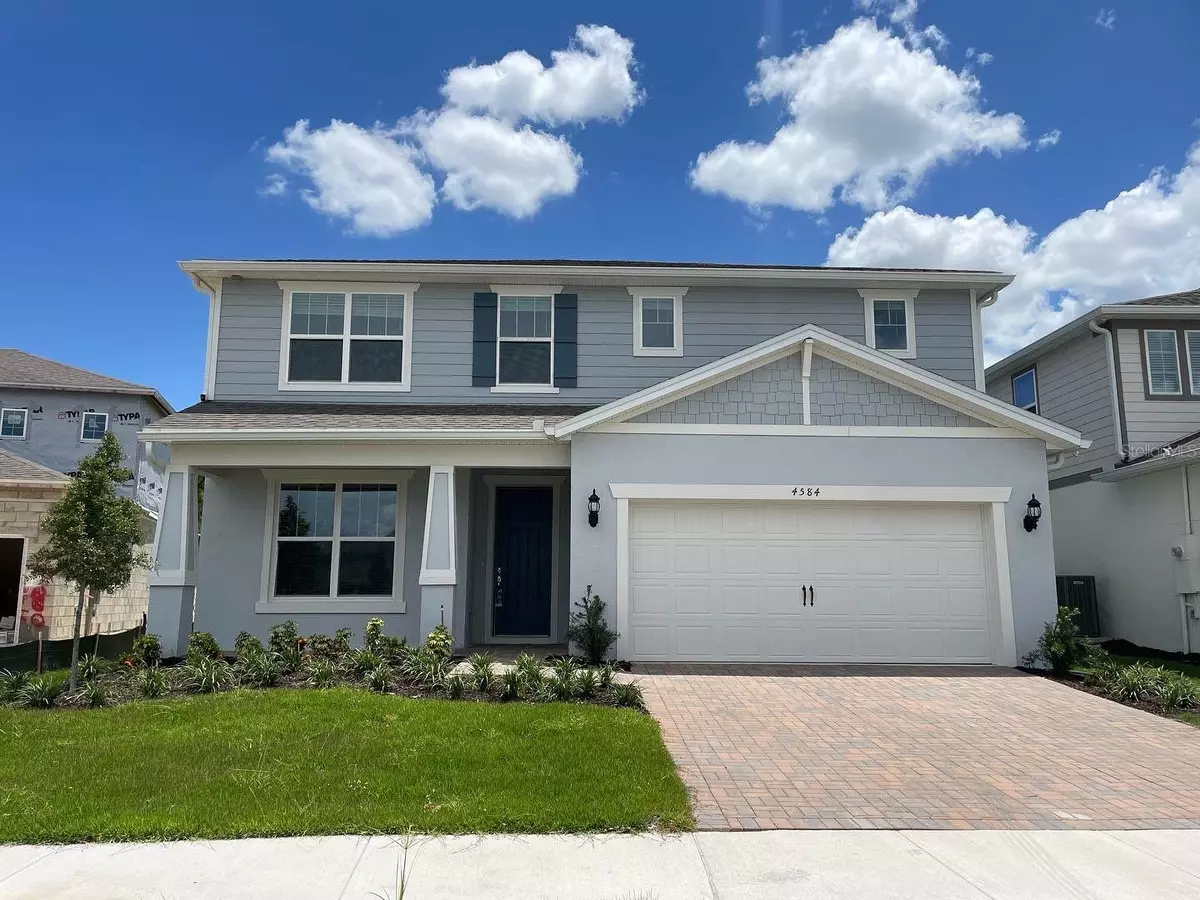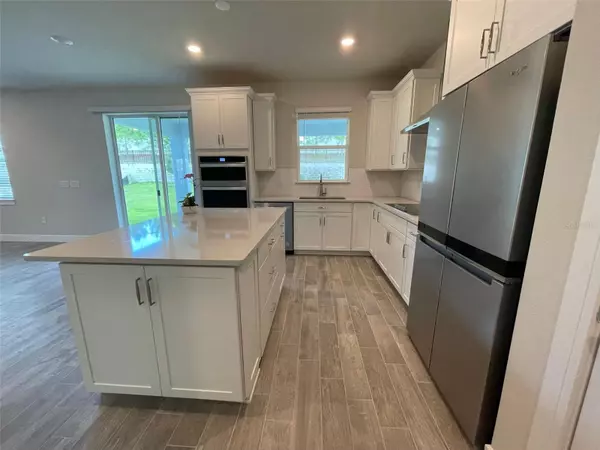$570,000
$599,990
5.0%For more information regarding the value of a property, please contact us for a free consultation.
4 Beds
3 Baths
2,395 SqFt
SOLD DATE : 04/12/2024
Key Details
Sold Price $570,000
Property Type Single Family Home
Sub Type Single Family Residence
Listing Status Sold
Purchase Type For Sale
Square Footage 2,395 sqft
Price per Sqft $237
Subdivision Lakeview Preserve
MLS Listing ID O6130803
Sold Date 04/12/24
Bedrooms 4
Full Baths 2
Half Baths 1
Construction Status Inspections
HOA Fees $108/mo
HOA Y/N Yes
Originating Board Stellar MLS
Year Built 2022
Annual Tax Amount $1,186
Lot Size 6,534 Sqft
Acres 0.15
Lot Dimensions 122' X 57'
Property Description
Introducing the Tower floor plan with an EXPANSIVE BACKYARD SPACE! This stunning residence boasts 4 bedrooms and 2.5 bathrooms, encompassing 2,378 sqft of luxurious living space. The open concept design features a versatile flex space, perfect for use as a home office. The well-appointed gourmet kitchen comes complete with cabinets, a quartz countertop, and an elegant designer backsplash, sure to delight any home chef. All appliances, blinds, 5 1/4" baseboards, and additional lighting throughout are included, ensuring convenience and comfort.
This delightful home also features a laundry room equipped with a sink and cabinets. Nestled within the gated Lakeview Preserve neighborhood, residents can enjoy access to fantastic amenities, such as a clubhouse, gym, pool, splash pad, playground, picnic area. Furthermore, the location is highly advantageous, situated just minutes away from Publix, 429, Winter Garden Village, Downtown Winter Garden, and Downtown Clermont. Don't miss this opportunity to make this beautiful house your dream home!
If you are considering this property as a real estate investment, please note that the existing tenant is currently paying $3,500 a month. Otherwise, they will leave with a 30 days notice.
Location
State FL
County Lake
Community Lakeview Preserve
Rooms
Other Rooms Loft
Interior
Interior Features Eat-in Kitchen, In Wall Pest System, Open Floorplan, Thermostat, Walk-In Closet(s)
Heating Electric, Heat Pump
Cooling Central Air
Flooring Carpet, Tile
Furnishings Unfurnished
Fireplace false
Appliance Cooktop, Dishwasher, Disposal, Dryer, Exhaust Fan, Microwave, Refrigerator, Washer
Laundry Laundry Room
Exterior
Exterior Feature Irrigation System, Rain Gutters, Sidewalk
Parking Features Driveway, Garage Door Opener
Garage Spaces 2.0
Community Features Fitness Center, Irrigation-Reclaimed Water, No Truck/RV/Motorcycle Parking, Playground, Pool, Sidewalks
Utilities Available Cable Available, Electricity Available, Sewer Connected, Sprinkler Recycled, Street Lights, Underground Utilities
Roof Type Shingle
Attached Garage true
Garage true
Private Pool No
Building
Lot Description City Limits, Level, Sidewalk, Paved, Private
Entry Level Two
Foundation Slab
Lot Size Range 0 to less than 1/4
Builder Name Pulte Home
Sewer Public Sewer
Water Public
Architectural Style Contemporary
Structure Type Block,Stucco
New Construction true
Construction Status Inspections
Schools
Elementary Schools Lost Lake Elem
Middle Schools Windy Hill Middle
High Schools East Ridge High
Others
Pets Allowed Yes
HOA Fee Include Pool,Management,Pool,Recreational Facilities
Senior Community No
Ownership Fee Simple
Monthly Total Fees $108
Acceptable Financing Cash, Conventional, FHA, VA Loan
Membership Fee Required Required
Listing Terms Cash, Conventional, FHA, VA Loan
Special Listing Condition None
Read Less Info
Want to know what your home might be worth? Contact us for a FREE valuation!

Our team is ready to help you sell your home for the highest possible price ASAP

© 2024 My Florida Regional MLS DBA Stellar MLS. All Rights Reserved.
Bought with FLORIDA CONNEXION PROPERTIES
"My job is to find and attract mastery-based agents to the office, protect the culture, and make sure everyone is happy! "






