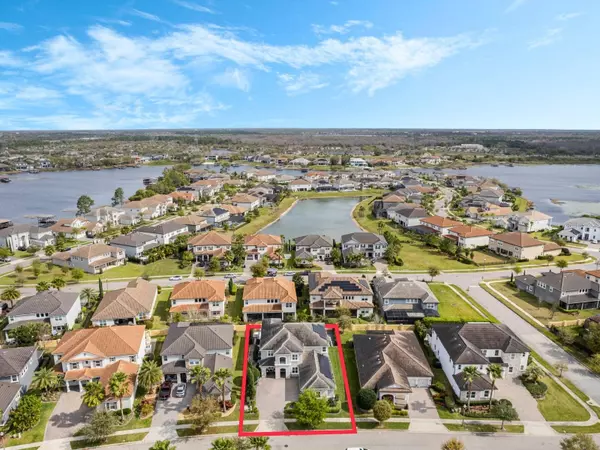$1,190,000
$1,250,000
4.8%For more information regarding the value of a property, please contact us for a free consultation.
5 Beds
4 Baths
4,006 SqFt
SOLD DATE : 04/25/2024
Key Details
Sold Price $1,190,000
Property Type Single Family Home
Sub Type Single Family Residence
Listing Status Sold
Purchase Type For Sale
Square Footage 4,006 sqft
Price per Sqft $297
Subdivision West Lake Hancock Estates
MLS Listing ID O6184112
Sold Date 04/25/24
Bedrooms 5
Full Baths 3
Half Baths 1
HOA Fees $203/mo
HOA Y/N Yes
Originating Board Stellar MLS
Year Built 2017
Annual Tax Amount $6,948
Lot Size 9,147 Sqft
Acres 0.21
Property Description
This beautiful home in sought-after Overlook at Hamlin has everything on your list: A backyard oasis, luxury upgrades in every room, paid-off solar panels, a dedicated home office, community lake access and views of the Magic Kingdom's nightly fireworks show! And what curb appeal – the property includes a wide paver driveway with a side-entry garage, landscaped planting beds and a welcoming front porch.
When you open the front door, you'll be greeted by soaring ceilings, 8-foot solid core doors, tile floors, archways, modern fixtures, plantation shutters and miles of custom millwork. Between the formal dining room and the kitchen, there's a coffee station and walk-in pantry customized for small appliances. The timeless kitchen features quartz countertops, Shaker cabinetry (extends all the way to the ceiling), stainless appliances, an amazing breakfast nook and an island. The extended breakfast bar provides seating for four and overlooks the great room, which has 2nd floor ceilings & massive windows that fill the space with natural light. Just steps away, you can entertain in the completely renovated backyard. The covered lanai offers a sleek outdoor kitchen, power screens and lots of space to lounge and dine. You can grill (plumbed gas) up dinner while guests take a dip in the amazing pool (water spouts, Baja shelf) or enjoy the Florida sun on the stone deck surrounding the pool. The rest of the walled-in & low maintenance backyard has been professionally landscaped and feels very private. Back inside, the main-level primary bedroom boasts tray ceilings and a spa-like ensuite with two walk-in closets, a W/C, his&her vanities, a corner soaking tub and a massive, zero-threshold shower with custom tile work. Head upstairs to find a versatile loft area, which could be a playroom, yoga studio or media room. There are also three guest rooms (all with walk-in closets), two updated bathrooms and the all-important second-level laundry room. Upstairs BONUS: A spacious study that is presently situated as bedroom 5 (minus closet) and is fully prewired from the builder for surround sound, for that future home theatre! Don't forget about the isolated home office off the foyer as well as all the extra storage in the climate-controlled 3-car garage and the paid-off roof mounted power plant (elec bills commonly range just $40-$80/mo!). Located at the edge of skiable Lake Hancock, Overlook at Hamlin offers residents amenities like a resort-style community pool, splash pad, a rec center, fitness center, and a waterfront park with a boat launch and playground. You'll be just 5 mins from Publix and all the shopping & dining at Hamlin Mall. You can hop on Rt. 429 in no time at all, plus Disney & all the theme parks are less than 15 mins from your front door. In fact, you can enjoy the Disney fireworks show from the guest rooms upstairs. Less than half an hour to Orlando! (Bonus amenities: 220 Plug-in Added in Garage, Low-Profile LED Trim Lighting System on the Roof Edge, and massive insulated overhead storage over the 3 car garage. Disney Fireworks are from 2nd Floor)
Location
State FL
County Orange
Community West Lake Hancock Estates
Zoning P-D
Rooms
Other Rooms Bonus Room
Interior
Interior Features Built-in Features, Ceiling Fans(s), Dry Bar, Eat-in Kitchen, High Ceilings, Kitchen/Family Room Combo, Solid Surface Counters, Split Bedroom, Stone Counters, Thermostat, Tray Ceiling(s), Walk-In Closet(s), Window Treatments
Heating Central
Cooling Central Air
Flooring Carpet, Ceramic Tile
Furnishings Unfurnished
Fireplace false
Appliance Bar Fridge, Built-In Oven, Cooktop, Dishwasher, Disposal, Dryer, Microwave, Range Hood, Refrigerator, Tankless Water Heater, Washer, Wine Refrigerator
Laundry Gas Dryer Hookup, Laundry Room
Exterior
Exterior Feature Irrigation System, Lighting, Outdoor Grill, Outdoor Kitchen, Outdoor Shower, Rain Gutters, Shade Shutter(s), Sliding Doors
Parking Features Driveway, Garage Door Opener
Garage Spaces 3.0
Fence Fenced, Other
Pool Deck, In Ground, Lighting, Salt Water
Utilities Available BB/HS Internet Available, Cable Available, Electricity Connected, Natural Gas Connected
Water Access 1
Water Access Desc Lake
Roof Type Tile
Porch Covered
Attached Garage true
Garage true
Private Pool Yes
Building
Lot Description Sidewalk, Paved
Story 2
Entry Level Two
Foundation Slab
Lot Size Range 0 to less than 1/4
Builder Name Taylor Morisson
Sewer Public Sewer
Water Public
Structure Type Block,Stucco,Wood Frame
New Construction false
Schools
Elementary Schools Independence Elementary
Middle Schools Bridgewater Middle
High Schools Horizon High School
Others
Pets Allowed Cats OK, Dogs OK
Senior Community No
Ownership Fee Simple
Monthly Total Fees $203
Acceptable Financing Cash, Conventional
Membership Fee Required Required
Listing Terms Cash, Conventional
Special Listing Condition None
Read Less Info
Want to know what your home might be worth? Contact us for a FREE valuation!

Our team is ready to help you sell your home for the highest possible price ASAP

© 2025 My Florida Regional MLS DBA Stellar MLS. All Rights Reserved.
Bought with CLOCK TOWER REALTY
"My job is to find and attract mastery-based agents to the office, protect the culture, and make sure everyone is happy! "






