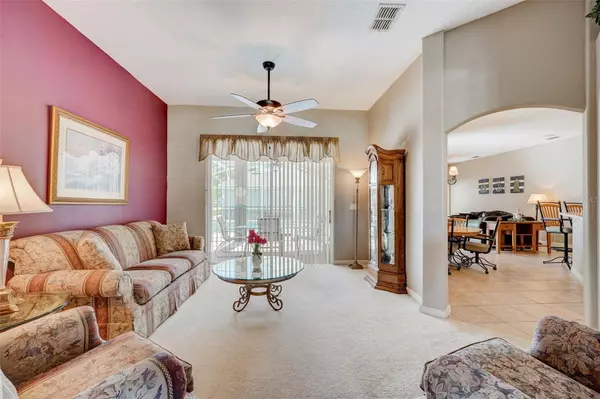$645,000
$650,000
0.8%For more information regarding the value of a property, please contact us for a free consultation.
4 Beds
3 Baths
2,587 SqFt
SOLD DATE : 04/25/2024
Key Details
Sold Price $645,000
Property Type Single Family Home
Sub Type Single Family Residence
Listing Status Sold
Purchase Type For Sale
Square Footage 2,587 sqft
Price per Sqft $249
Subdivision Brookestone
MLS Listing ID O6189326
Sold Date 04/25/24
Bedrooms 4
Full Baths 3
Construction Status Financing,Inspections
HOA Fees $95/ann
HOA Y/N Yes
Originating Board Stellar MLS
Year Built 2001
Annual Tax Amount $4,068
Lot Size 10,454 Sqft
Acres 0.24
Property Description
Welcome to your dream home in the prestigious Brookestone neighborhood! This stunning property offers everything you've been searching for. The exterior boasts fresh paint from 2022 and a roof installed in 2017, ensuring both aesthetic appeal and structural integrity. As you step inside, you'll be captivated by the elegance that surrounds you. This spacious home boasts 4 bedrooms, a den, and 3 bathrooms, providing ample space for comfortable living and entertaining. Adjacent to the kitchen, you'll find a cozy breakfast nook overlooking the pool area, ideal for casual dining or enjoying your morning coffee. The master suite is a true retreat, offering a spacious bedroom, two walk-in closets, bathroom with dual sinks, a garden tub, and a separate glass-enclosed shower. Three additional bedrooms provide plenty of space for family and guests, while the den offers a flexible space for work or leisure. Situated in a prime location with three convenient entrances providing easy access to major highways, including the 408,429, and Turnpike. With Disney World and the airport just a 25-minute ride away, you will find yourself ideally situated for work, play, and travel. Schedule your private tour today and make this exquisite pool home your own!
Location
State FL
County Orange
Community Brookestone
Zoning R-1A
Rooms
Other Rooms Den/Library/Office, Family Room, Formal Dining Room Separate, Great Room
Interior
Interior Features Ceiling Fans(s), Split Bedroom, Thermostat, Tray Ceiling(s), Walk-In Closet(s)
Heating Heat Pump
Cooling Central Air
Flooring Carpet, Ceramic Tile, Hardwood
Furnishings Unfurnished
Fireplace false
Appliance Dishwasher, Disposal, Electric Water Heater, Microwave, Range, Refrigerator
Laundry Laundry Room
Exterior
Exterior Feature Private Mailbox, Sidewalk, Sliding Doors
Parking Features Driveway, Ground Level
Garage Spaces 2.0
Pool In Ground, Screen Enclosure
Community Features Gated Community - No Guard
Utilities Available Electricity Connected, Phone Available, Public, Sewer Connected, Water Connected
Amenities Available Basketball Court, Playground
Roof Type Shingle
Porch Covered, Screened
Attached Garage true
Garage true
Private Pool Yes
Building
Lot Description Corner Lot, Level, Sidewalk, Paved
Story 1
Entry Level One
Foundation Slab
Lot Size Range 0 to less than 1/4
Sewer Public Sewer
Water Public
Architectural Style Contemporary
Structure Type Block,Stucco
New Construction false
Construction Status Financing,Inspections
Schools
Elementary Schools Westbrooke Elementary
Middle Schools Sunridge Middle
High Schools West Orange High
Others
Pets Allowed Yes
Senior Community No
Ownership Fee Simple
Monthly Total Fees $95
Acceptable Financing Cash, Conventional, FHA, VA Loan
Membership Fee Required Required
Listing Terms Cash, Conventional, FHA, VA Loan
Special Listing Condition None
Read Less Info
Want to know what your home might be worth? Contact us for a FREE valuation!

Our team is ready to help you sell your home for the highest possible price ASAP

© 2025 My Florida Regional MLS DBA Stellar MLS. All Rights Reserved.
Bought with SUZI KARR REALTY
"My job is to find and attract mastery-based agents to the office, protect the culture, and make sure everyone is happy! "






