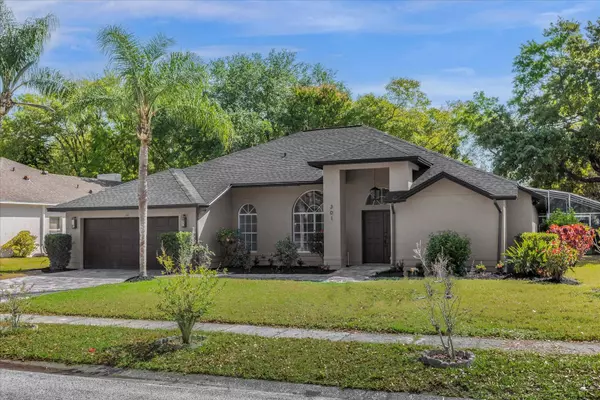$594,500
$629,900
5.6%For more information regarding the value of a property, please contact us for a free consultation.
4 Beds
3 Baths
2,738 SqFt
SOLD DATE : 04/26/2024
Key Details
Sold Price $594,500
Property Type Single Family Home
Sub Type Single Family Residence
Listing Status Sold
Purchase Type For Sale
Square Footage 2,738 sqft
Price per Sqft $217
Subdivision Silver Glen Ph 01 Village 01
MLS Listing ID O6187003
Sold Date 04/26/24
Bedrooms 4
Full Baths 3
Construction Status Inspections
HOA Fees $30/mo
HOA Y/N Yes
Originating Board Stellar MLS
Year Built 1991
Annual Tax Amount $3,066
Lot Size 0.460 Acres
Acres 0.46
Property Description
301 Forrest Crest Ct, where sophistication meets comfort in this meticulously remodeled residence. Nestled on nearly half an acre within a serene cul-de-sac, this 4-bedroom, 3-bathroom home boasts approximately 2800 sq ft of living space.
Step inside to discover a seamless open-concept floor plan, where every detail exudes elegance. The grand chef kitchen is a masterpiece, featuring double stack white shaker cabinets, an oversized island, quartz countertops, and top-of-the-line stainless steel appliances.
The kitchen flows effortlessly into the family room, adorned with a cozy fireplace, creating a warm and inviting atmosphere. Throughout the home, laminate water-resistant floors offer both style and durability.
Retreat to the grand master suite, where luxury knows no bounds. The master bath is a sanctuary, offering dual sink vanities, a wall-to-wall stand-up shower, and a sumptuous standalone tub.
Entertain in style in the main living area, which features formal dining and breathtaking views of the patio. The property has undergone a full renovation including a new roof, updated HVAC, updated water heater, resurfaced pool, refinished enclosure, and much more to ensure peace of mind.
The outdoor oasis awaits, with a stunning pool and lush landscaping with mature fruit trees.
Conveniently located within walking distance to Publix, shopping, an elementary school, restaurants, and downtown Wintergarden, this home offers the perfect blend of luxury and convenience. With easy access to the 408, 429, the airport, and major attractions, this property truly embodies the essence of luxury living.
Location
State FL
County Orange
Community Silver Glen Ph 01 Village 01
Zoning PUD-LD
Rooms
Other Rooms Family Room, Formal Dining Room Separate, Formal Living Room Separate, Great Room, Inside Utility, Interior In-Law Suite w/No Private Entry
Interior
Interior Features Ceiling Fans(s), Eat-in Kitchen, High Ceilings, Kitchen/Family Room Combo, Living Room/Dining Room Combo, Open Floorplan, Primary Bedroom Main Floor, Solid Surface Counters, Solid Wood Cabinets, Split Bedroom, Stone Counters, Walk-In Closet(s)
Heating Central
Cooling Central Air
Flooring Ceramic Tile, Laminate, Tile
Fireplaces Type Family Room, Wood Burning
Fireplace true
Appliance Convection Oven, Dishwasher, Electric Water Heater, Microwave, Range Hood, Refrigerator
Laundry Inside, Laundry Room
Exterior
Exterior Feature Irrigation System, Lighting, Rain Gutters, Sidewalk, Sliding Doors
Garage Spaces 2.0
Pool In Ground, Screen Enclosure
Community Features Deed Restrictions
Utilities Available Electricity Connected, Public, Street Lights, Water Connected
Water Access 1
Water Access Desc Lake
Roof Type Shingle
Porch Covered, Enclosed, Rear Porch, Screened
Attached Garage true
Garage true
Private Pool Yes
Building
Lot Description Cleared, Corner Lot, Cul-De-Sac, City Limits, Level, Near Public Transit, Sidewalk, Paved
Story 1
Entry Level One
Foundation Slab
Lot Size Range 1/4 to less than 1/2
Sewer Public Sewer
Water Public
Structure Type Block,Stucco
New Construction false
Construction Status Inspections
Schools
Elementary Schools Citrus Elem
Middle Schools Ocoee Middle
High Schools Ocoee High
Others
Pets Allowed Yes
Senior Community No
Ownership Fee Simple
Monthly Total Fees $30
Acceptable Financing Cash, Conventional, FHA, VA Loan
Membership Fee Required Required
Listing Terms Cash, Conventional, FHA, VA Loan
Special Listing Condition None
Read Less Info
Want to know what your home might be worth? Contact us for a FREE valuation!

Our team is ready to help you sell your home for the highest possible price ASAP

© 2025 My Florida Regional MLS DBA Stellar MLS. All Rights Reserved.
Bought with KELLER WILLIAMS CLASSIC
"My job is to find and attract mastery-based agents to the office, protect the culture, and make sure everyone is happy! "






