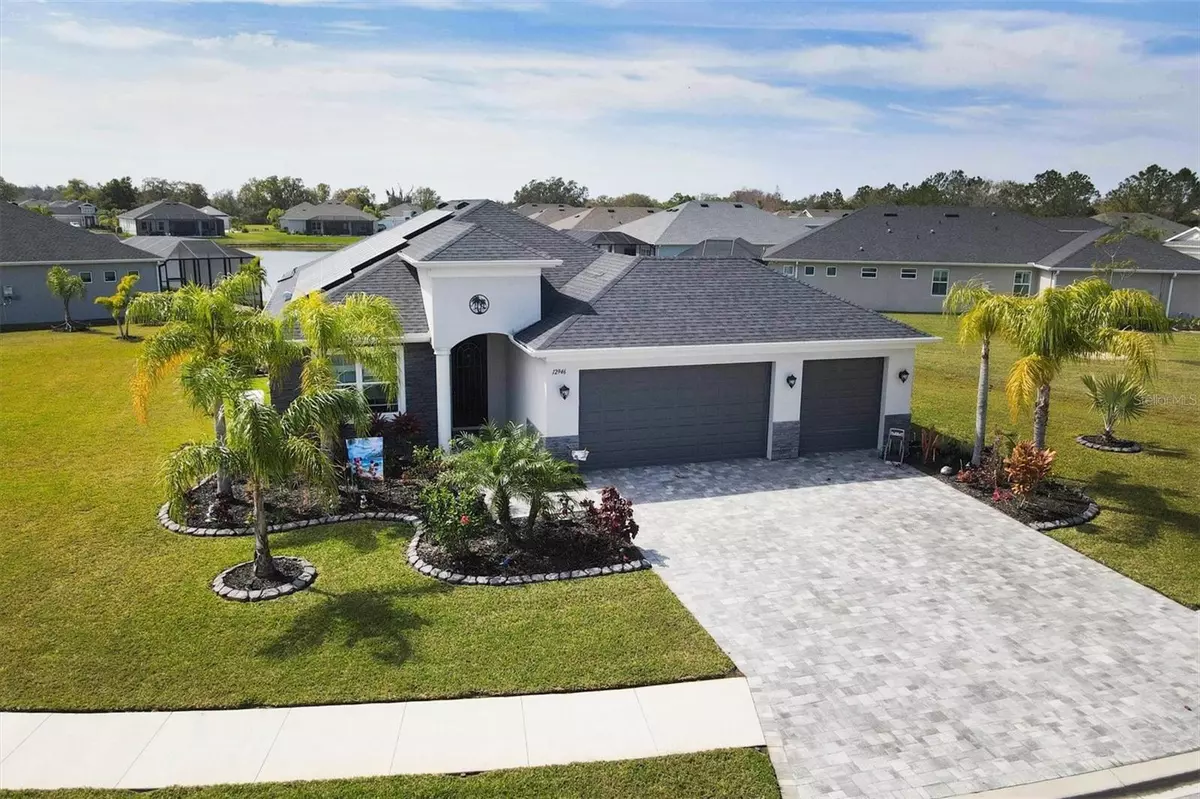$670,000
$699,000
4.1%For more information regarding the value of a property, please contact us for a free consultation.
3 Beds
2 Baths
2,092 SqFt
SOLD DATE : 05/09/2024
Key Details
Sold Price $670,000
Property Type Single Family Home
Sub Type Single Family Residence
Listing Status Sold
Purchase Type For Sale
Square Footage 2,092 sqft
Price per Sqft $320
Subdivision Crosscreek Ph I Subph B & C
MLS Listing ID A4602127
Sold Date 05/09/24
Bedrooms 3
Full Baths 2
Construction Status Inspections
HOA Fees $76/qua
HOA Y/N Yes
Originating Board Stellar MLS
Year Built 2020
Annual Tax Amount $6,711
Lot Size 0.420 Acres
Acres 0.42
Property Description
Back On the Market as the Buyers Contract of their Property being Sold fell through. UPGRADES GALORE! This Fantastic 3 Bedroom + Den, 2 Bathroom, 3 Car Garage Home has SO MUCH to offer! Situated on a Premium Waterfront Lot of 18,456 SF (.42 of an Acre) with Views the Length of the Pond; you will not be disappointed in all of the Features: Starting with the Foyer Entry with Screen Door, Built in Bench & Coat Rack; 12 Ft Ceilings; Den with Double Door Entry and Built In Desk & Wall Mounted TV that Convey, Chef's Kitchen with Quartz Counters, Glass Door Pantry, Gas Cook Top, Wall Oven, Upgraded Light Fixtures and Open to the Great Room; Great Room with Electric Fireplace, Upgraded Fan, Pocket Sliding Glass Doors; Luxury Vinyl Flooring throughout; Primary Suite with Spacious Walk In Closet with Built Ins, Large Walk In Shower and Linen Closet; Indoor Laundry Room with Washer, Dryer, Sink & Cabinets; All Fixtures & Custom Window Treatments Convey; TV & Mount in Guest Bedroom Conveys; Impact Glass Throughout the Home, 3 Car Garage with Finished Floor, Insulation in the Ceiling & Garage Doors, Mini Split AC to Cool the Garage, Built In Shelving and 8 Ft Garage Doors; Water Treatment System; Caged Salt Water Pool with Water Features, Paver Deck, Heated by either the Solar Panels on the Roof or the Gas Heater plus a Solar Blanket and Pool Safety Fence; Outdoor Kitchen with Sink, Refrigerator and Gas Grill; Fenced Dog Run; Paver Driveway & Walkway with Annual Service Contract for all Pavers; Gas Generator to Run the Home; On the Roof the Enphase Energy System that combines Solar and Batteries so you can make, use, save and sell your own energy, with the Enphase System you can lower your utility bills and reduce your carbon footprint; Tankless Hot Water System. All this and located Close to the Community Dog Park and other features of the Community such as the Pool, Basketball Court and Walking Trails. At the Entrance of the Community is Williams Elementary School and a Short Distance to Publix, Shopping and Restaurants.
Location
State FL
County Manatee
Community Crosscreek Ph I Subph B & C
Zoning PD-MU
Rooms
Other Rooms Attic, Den/Library/Office, Great Room, Inside Utility
Interior
Interior Features Ceiling Fans(s), High Ceilings, Open Floorplan, Solid Wood Cabinets, Stone Counters, Thermostat, Walk-In Closet(s)
Heating Central
Cooling Central Air, Mini-Split Unit(s)
Flooring Luxury Vinyl
Fireplaces Type Electric
Fireplace true
Appliance Built-In Oven, Cooktop, Dishwasher, Disposal, Dryer, Microwave, Range Hood, Refrigerator, Tankless Water Heater, Washer, Water Filtration System
Laundry Inside, Laundry Room
Exterior
Exterior Feature Dog Run, Irrigation System, Outdoor Kitchen, Sidewalk, Sliding Doors
Parking Features Driveway, Garage Door Opener
Garage Spaces 3.0
Fence Fenced
Pool Child Safety Fence, Gunite, Heated, In Ground, Salt Water, Screen Enclosure, Solar Heat
Community Features Community Mailbox, Deed Restrictions, Dog Park, Golf Carts OK, Irrigation-Reclaimed Water, Park, Playground, Pool, Sidewalks
Utilities Available Cable Connected, Electricity Connected, Sewer Connected, Underground Utilities, Water Connected
Waterfront Description Pond
View Y/N 1
Water Access 1
Water Access Desc Pond
View Water
Roof Type Shingle
Attached Garage true
Garage true
Private Pool Yes
Building
Lot Description In County, Irregular Lot, Oversized Lot, Paved
Story 1
Entry Level One
Foundation Slab
Lot Size Range 1/4 to less than 1/2
Sewer Public Sewer
Water Public
Structure Type Block,Stucco
New Construction false
Construction Status Inspections
Schools
Elementary Schools Williams Elementary
Middle Schools Buffalo Creek Middle
High Schools Parrish Community High
Others
Pets Allowed Yes
HOA Fee Include Common Area Taxes,Management,Pool,Recreational Facilities
Senior Community No
Ownership Fee Simple
Monthly Total Fees $76
Acceptable Financing Cash, Conventional
Membership Fee Required Required
Listing Terms Cash, Conventional
Special Listing Condition None
Read Less Info
Want to know what your home might be worth? Contact us for a FREE valuation!

Our team is ready to help you sell your home for the highest possible price ASAP

© 2025 My Florida Regional MLS DBA Stellar MLS. All Rights Reserved.
Bought with COLDWELL BANKER REALTY
"My job is to find and attract mastery-based agents to the office, protect the culture, and make sure everyone is happy! "






