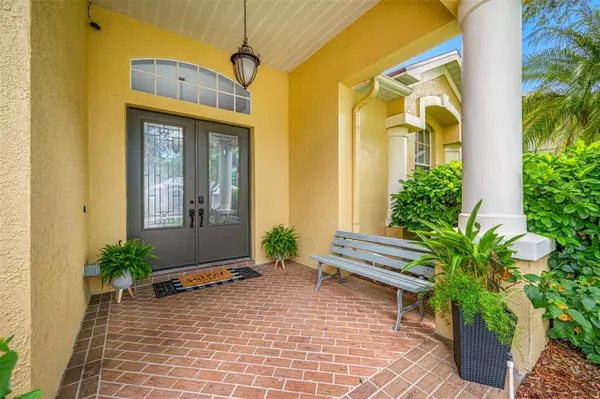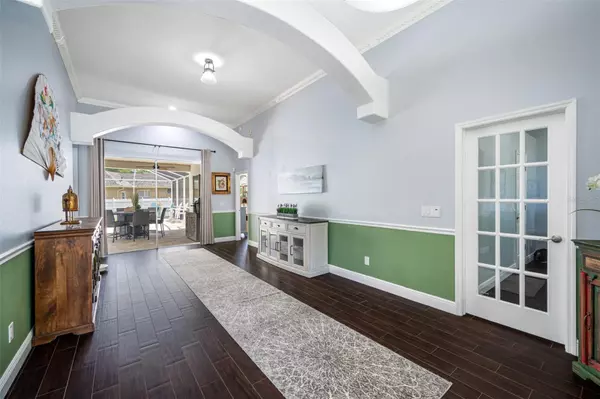$705,000
$699,900
0.7%For more information regarding the value of a property, please contact us for a free consultation.
5 Beds
4 Baths
3,325 SqFt
SOLD DATE : 05/17/2024
Key Details
Sold Price $705,000
Property Type Single Family Home
Sub Type Single Family Residence
Listing Status Sold
Purchase Type For Sale
Square Footage 3,325 sqft
Price per Sqft $212
Subdivision Riverglen Unit 6 Ph 2 & U
MLS Listing ID U8237649
Sold Date 05/17/24
Bedrooms 5
Full Baths 3
Half Baths 1
Construction Status Appraisal,Financing,Inspections
HOA Fees $33
HOA Y/N Yes
Originating Board Stellar MLS
Year Built 2000
Annual Tax Amount $8,206
Lot Size 0.310 Acres
Acres 0.31
Lot Dimensions 108x129
Property Description
Welcome to this spacious 3,325 sqft home in the gated Riverwatch community, perfectly suited for large families and those who love to entertain. Boasting 5 bedrooms, a separate office, 3.5 baths, and a heated pool, this property sits on a generous 1/3 acre corner lot, complete with a 3-car garage and an array of updates ensuring it's move-in ready.
Upon entering through the grand double doors, you'll be greeted by modern wood plank ceramic flooring that spans throughout the home. To your right, the office, equipped with built-in shelves, conveniently connects to the main bathroom. The tranquil primary bedroom suite offers custom His and Hers walk-in closets and a spacious bathroom featuring dual sinks, a garden tub, and a large walk-in shower.
The kitchen has been tastefully updated with 42” cherry cabinets, Corian countertops, and new LG stainless steel appliances, including a gas stove. It opens up to a large living room, with sliding doors leading to the pool area, creating the perfect space for entertainment or relaxation.
The outdoor living space is both covered and screened, boasting new pavers, ceiling fans, and two built-in Green Egg grills/smokers—ideal for barbecues or lounging by the pool.
Upstairs, an adaptable area awaits, perfect as a 5th bedroom or for games, movies, or crafts, complemented by a convenient half bath.
Significant updates include a new pool heater, deck pavers, pool refinishing, fresh interior paint, remodeled bathrooms in 2022, two A/C units installed in 2015, and a new roof in 2021, making this home as practical as it is beautiful.
Nestled in the serene, gated community of Riverwatch, this home is conveniently located close to top schools, shopping, restaurants, and easy commuting routes. With access to a park, playground, tennis courts, and proximity to a new hospital, it offers an ideal blend of comfort and convenience.
This property is all about providing ample space and modern comforts, making it an ideal choice for anyone eager to find their perfect home in a friendly community.
Location
State FL
County Hillsborough
Community Riverglen Unit 6 Ph 2 & U
Zoning RES
Rooms
Other Rooms Den/Library/Office, Inside Utility
Interior
Interior Features Ceiling Fans(s), Chair Rail, Crown Molding, Dry Bar, High Ceilings, Kitchen/Family Room Combo, Open Floorplan, Primary Bedroom Main Floor, Solid Surface Counters, Split Bedroom, Thermostat, Walk-In Closet(s), Window Treatments
Heating Central
Cooling Central Air
Flooring Laminate, Tile
Furnishings Unfurnished
Fireplace false
Appliance Bar Fridge, Dishwasher, Disposal, Dryer, Gas Water Heater, Microwave, Range, Refrigerator, Washer, Wine Refrigerator
Laundry Inside, Laundry Room
Exterior
Exterior Feature Sliding Doors
Parking Features Garage Faces Side
Garage Spaces 3.0
Fence Fenced
Pool Screen Enclosure, Lighting, Heated, Gunite, In Ground
Community Features Deed Restrictions, Gated Community - No Guard, Park, Playground, Sidewalks, Tennis Courts
Utilities Available Public
Amenities Available Basketball Court, Gated, Park, Playground, Tennis Court(s)
Roof Type Shingle
Porch Covered, Patio, Porch
Attached Garage true
Garage true
Private Pool Yes
Building
Lot Description Sidewalk, Oversized Lot, Corner Lot
Entry Level One
Foundation Slab
Lot Size Range 1/4 to less than 1/2
Builder Name MacRiley
Sewer Public Sewer
Water Public
Structure Type Stucco
New Construction false
Construction Status Appraisal,Financing,Inspections
Schools
Elementary Schools Boyette Springs-Hb
Middle Schools Rodgers-Hb
Others
Pets Allowed Yes
HOA Fee Include Recreational Facilities
Senior Community No
Ownership Fee Simple
Monthly Total Fees $100
Acceptable Financing Cash, Conventional, FHA, VA Loan
Membership Fee Required Required
Listing Terms Cash, Conventional, FHA, VA Loan
Special Listing Condition None
Read Less Info
Want to know what your home might be worth? Contact us for a FREE valuation!

Our team is ready to help you sell your home for the highest possible price ASAP

© 2025 My Florida Regional MLS DBA Stellar MLS. All Rights Reserved.
Bought with SIGNATURE REALTY ASSOCIATES
"My job is to find and attract mastery-based agents to the office, protect the culture, and make sure everyone is happy! "






