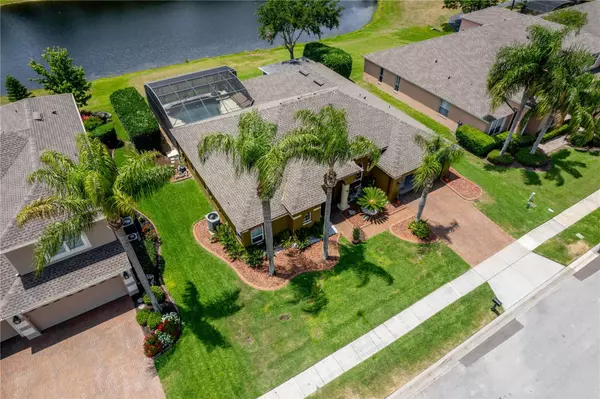$610,000
$624,900
2.4%For more information regarding the value of a property, please contact us for a free consultation.
4 Beds
3 Baths
2,513 SqFt
SOLD DATE : 05/30/2024
Key Details
Sold Price $610,000
Property Type Single Family Home
Sub Type Single Family Residence
Listing Status Sold
Purchase Type For Sale
Square Footage 2,513 sqft
Price per Sqft $242
Subdivision Westyn Bay Ph 01 R R-1 R-5 R-6
MLS Listing ID O6202450
Sold Date 05/30/24
Bedrooms 4
Full Baths 3
Construction Status Appraisal,Inspections
HOA Fees $167/qua
HOA Y/N Yes
Originating Board Stellar MLS
Year Built 2004
Annual Tax Amount $3,983
Lot Size 10,454 Sqft
Acres 0.24
Property Description
WELCOME HOME-MOVE IN READY, one-story home in Ocoee's 24-hour guard gated Westyn Bay community. This 4 bedroom, 3 bath, split floor plan home offers formal living & dining (currently set up Poker Room), an open kitchen & family room which make it easy for entertaining family & friends. Recently updated kitchen with custom double barn door pantry, QUARTZ countertops & backsplash, 42" maple cabinets, stainless steel appliances and breakfast bar. Amazing views from almost every room of the custom pebble textured saltwater pool WATER and WOODED CONSERVATION views! New HURRICANE RATED IMPACT WINDOWS ARE DOUBLE PANED WITH ARGON GAS to control the interior temperature of the home. The 2-car garage has just had a new epoxy floor installed (with a 15-year warranty). Master Suite to left side of the home is very private with spacious bathroom, his & her walk-in closets, double Corian vanities, updated mirrors, jetted tub & a separate shower. Step into the large master bedroom with sitting area that overlooks pool & tranquility of the conservation area with lots of wildlife. 3 more bedrooms on the right side of the home, 2nd bedroom is set up as Mother-in-law suite with a separate 2nd SCREENED PORCH and private full bathroom with walk-in closet and barn door with access to the 3rd guest bedroom. The large 4th bedroom is adjacent to the 3rd full bath with a Corian vanity. High ceilings throughout gives the home very spacious feeling. Additional updates include NEW ROOF (2019); State of the Art AC (2016); Exterior painting (2021), rescreened pool and 2nd porch (2021), new carpeting throughout replaced (2023). Westyn Bay offers great amenities including a clubhouse with pool, playground, basketball court, sport fields, jogging and biking trails along the lake, and a covered fishing pier on Lake Apopka. The community is centrally located with easy access to the 429 & the 408. Very close to the West Orange Trail & minutes away from downtown Winter Garden. Don't let this beautiful home pass you by! Furnishings negotiable. Poker room light & dinette area light-do not convey.
Location
State FL
County Orange
Community Westyn Bay Ph 01 R R-1 R-5 R-6
Zoning R-1AA
Interior
Interior Features Ceiling Fans(s), Crown Molding, High Ceilings, Kitchen/Family Room Combo, Living Room/Dining Room Combo, Open Floorplan, Primary Bedroom Main Floor, Solid Surface Counters, Solid Wood Cabinets, Split Bedroom, Stone Counters, Thermostat, Vaulted Ceiling(s), Walk-In Closet(s)
Heating Central, Heat Pump
Cooling Central Air
Flooring Carpet, Ceramic Tile
Fireplace false
Appliance Convection Oven, Dishwasher, Disposal, Electric Water Heater, Microwave, Range, Refrigerator
Laundry Electric Dryer Hookup, Inside, Laundry Room, Washer Hookup
Exterior
Exterior Feature Awning(s), Irrigation System, Private Mailbox, Rain Gutters, Sidewalk
Garage Spaces 2.0
Pool Deck, Gunite, In Ground, Lighting, Pool Sweep, Salt Water, Screen Enclosure
Utilities Available Cable Connected, Electricity Connected, Fiber Optics, Public, Sewer Connected, Sprinkler Meter
Amenities Available Basketball Court, Cable TV, Clubhouse, Fitness Center, Gated, Playground, Security, Tennis Court(s)
Waterfront Description Pond
View Y/N 1
Roof Type Shingle
Attached Garage true
Garage true
Private Pool Yes
Building
Lot Description Landscaped, Sidewalk, Paved, Private
Entry Level One
Foundation Slab
Lot Size Range 0 to less than 1/4
Sewer Public Sewer
Water Public
Architectural Style Contemporary
Structure Type Block,Stucco
New Construction false
Construction Status Appraisal,Inspections
Schools
Elementary Schools Prairie Lake Elementary
Middle Schools Lakeview Middle
High Schools Ocoee High
Others
Pets Allowed Yes
HOA Fee Include Guard - 24 Hour,Cable TV,Pool,Escrow Reserves Fund,Internet,Maintenance Grounds,Security
Senior Community No
Ownership Fee Simple
Monthly Total Fees $167
Acceptable Financing Cash, Conventional
Membership Fee Required Required
Listing Terms Cash, Conventional
Special Listing Condition None
Read Less Info
Want to know what your home might be worth? Contact us for a FREE valuation!

Our team is ready to help you sell your home for the highest possible price ASAP

© 2025 My Florida Regional MLS DBA Stellar MLS. All Rights Reserved.
Bought with CENTURY 21 PROFESSIONAL GROUP
"My job is to find and attract mastery-based agents to the office, protect the culture, and make sure everyone is happy! "






