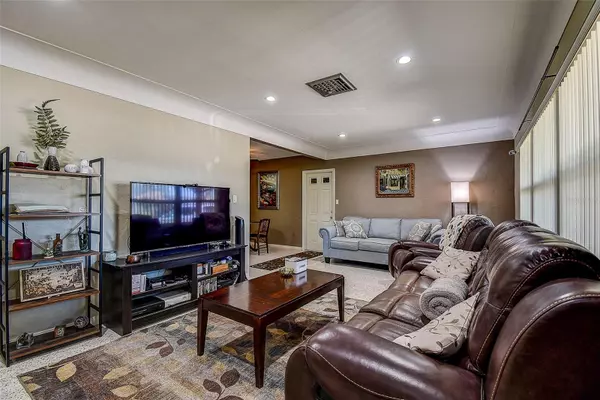$375,000
$399,000
6.0%For more information regarding the value of a property, please contact us for a free consultation.
3 Beds
2 Baths
1,208 SqFt
SOLD DATE : 05/31/2024
Key Details
Sold Price $375,000
Property Type Single Family Home
Sub Type Single Family Residence
Listing Status Sold
Purchase Type For Sale
Square Footage 1,208 sqft
Price per Sqft $310
Subdivision Brentwood Hgts
MLS Listing ID U8238179
Sold Date 05/31/24
Bedrooms 3
Full Baths 2
Construction Status Appraisal,Financing,Inspections
HOA Y/N No
Originating Board Stellar MLS
Year Built 1957
Annual Tax Amount $5,475
Lot Size 7,405 Sqft
Acres 0.17
Lot Dimensions 74.0X100.0
Property Description
This charming three-bedroom, two-bath home is nestled in the coveted Brenton Heights neighborhood. Prepare to be impressed by the spacious room dimensions in the bedrooms and living areas. Most of the house features beautiful terrazzo floors, and coved ceilings adding to its unique character. The kitchen boasts granite countertops, stainless steel appliances, an undermount sink, a walk thru galley style design making it large enough for two people enjoy cooking. Convenience is key, with a second bathroom located in the garage—a practical addition for busy households. Step outside, and you'll discover an incredible outdoor space. Begin by walking out to the screened covered patio, adorned with stylish tile. From there, continue to the open wood deck, providing even more entertainment space. The larger fenced back yard is a blank canvas waiting for your Green thumb to create your own serene oasis. Previous upgrades include windows, ac/ductwork, water heater, New roof 2020, and main sewer line was replaced less than a year ago. Situated outside the flood zone, No Flood insurance required! This house is conveniently located near I-275 making it a short drive to Tampa and clearwater international airport. Close drive to our award winning white sandy beaches, downtown St. Pete and many amazing schools. Don't miss out—schedule a viewing today! ????
Location
State FL
County Pinellas
Community Brentwood Hgts
Direction N
Interior
Interior Features Ceiling Fans(s)
Heating Central
Cooling Central Air
Flooring Terrazzo, Tile
Fireplace false
Appliance Built-In Oven, Dishwasher, Disposal, Microwave, Refrigerator
Laundry In Garage, Washer Hookup
Exterior
Exterior Feature Irrigation System
Parking Features Bath In Garage, Garage Door Opener
Garage Spaces 1.0
Fence Fenced
Utilities Available BB/HS Internet Available, Cable Connected, Electricity Connected
Roof Type Shingle
Porch Covered, Front Porch, Patio, Rear Porch
Attached Garage true
Garage true
Private Pool No
Building
Lot Description City Limits
Entry Level One
Foundation Slab
Lot Size Range 0 to less than 1/4
Sewer Public Sewer
Water Public
Architectural Style Ranch
Structure Type Block
New Construction false
Construction Status Appraisal,Financing,Inspections
Schools
Elementary Schools Westgate Elementary-Pn
Middle Schools Tyrone Middle-Pn
High Schools St. Petersburg High-Pn
Others
Senior Community No
Ownership Fee Simple
Acceptable Financing Cash, Conventional, FHA, VA Loan
Membership Fee Required None
Listing Terms Cash, Conventional, FHA, VA Loan
Special Listing Condition None
Read Less Info
Want to know what your home might be worth? Contact us for a FREE valuation!

Our team is ready to help you sell your home for the highest possible price ASAP

© 2025 My Florida Regional MLS DBA Stellar MLS. All Rights Reserved.
Bought with RE/MAX REALTY UNLIMITED
"My job is to find and attract mastery-based agents to the office, protect the culture, and make sure everyone is happy! "






