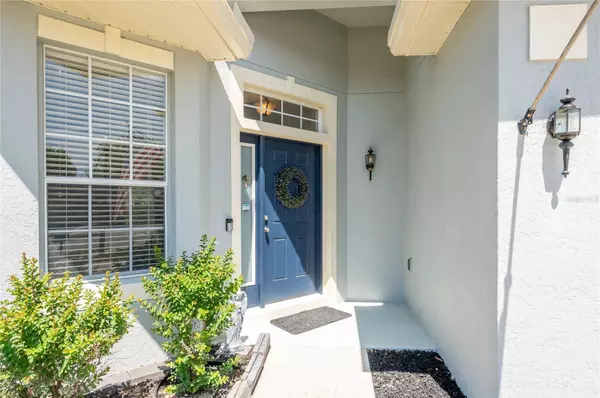$485,000
$499,900
3.0%For more information regarding the value of a property, please contact us for a free consultation.
3 Beds
2 Baths
1,836 SqFt
SOLD DATE : 06/03/2024
Key Details
Sold Price $485,000
Property Type Single Family Home
Sub Type Single Family Residence
Listing Status Sold
Purchase Type For Sale
Square Footage 1,836 sqft
Price per Sqft $264
Subdivision Clifton Park
MLS Listing ID O6191406
Sold Date 06/03/24
Bedrooms 3
Full Baths 2
Construction Status Appraisal,Financing,Inspections
HOA Fees $66/qua
HOA Y/N Yes
Originating Board Stellar MLS
Year Built 2008
Annual Tax Amount $1,949
Lot Size 6,098 Sqft
Acres 0.14
Property Description
One or more photo(s) has been virtually staged. This Seller is providing up to $3500 toward an interest rate buy down with an accepted offer! Call today to see this beautiful home--your future sanctuary nestled in the coveted Clifton Park community of Oviedo! This enchanting 3-bedroom, 2 bath abode spans 1,836 square feet and embodies modern comfort and style. Step into the heart of the home, where a striking kitchen awaits, adorned with Quartz countertops, stainless steel appliances, and tastefully neutral cabinetry that effortlessly complements any decor. The combination living room/dining room and family room feature a rich wood-look laminate flooring, while the kitchen and breakfast nook boast tile flooring. Designed for privacy and convenience, the bedrooms are thoughtfully arranged in a split plan layout. The expansive 23 x 15-foot Primary Bedroom beckons with its own sitting area and a generously sized walk-in closet. Indulge in the renovated ensuite bathroom, boasting a walk-in shower adorned with mold-resistant subway tile, Corian countertops, neutral cabinetry, and a linen closet. Entertainment and relaxation find a perfect union in the family room, enhanced by a Bose Surround Sound System, setting the stage for memorable evenings or soothing melodies. Step outside through sliding doors and find yourself in the serene patio area, overlooking a private fenced backyard enveloped by lush foliage and majestic trees. Savor refreshments while gazing at launches visible from the nearby Space Coast. This impeccable home boasts recent upgrades including a new roof (2022) and fresh paint both inside and out (2022). The primary bath renovation also was completed in 2022. For added peace of mind, the seller is offering a one-year home warranty valued at $610. The Clifton Park community offers additional amenities including a refreshing community pool and playground, all conveniently located near shopping, medical facilities, dining options, and major travel arteries. Your dream home awaits – schedule your private tour today and immerse yourself in the irresistible charm of this Clifton Park gem! Room Feature: Linen Closet In Bath (Primary Bedroom).
Location
State FL
County Seminole
Community Clifton Park
Zoning RES
Rooms
Other Rooms Breakfast Room Separate, Family Room, Great Room, Inside Utility
Interior
Interior Features Ceiling Fans(s), Living Room/Dining Room Combo, Solid Surface Counters, Split Bedroom, Thermostat, Walk-In Closet(s)
Heating Central, Electric
Cooling Central Air
Flooring Carpet, Laminate, Tile
Furnishings Unfurnished
Fireplace false
Appliance Dishwasher, Disposal, Dryer, Electric Water Heater, Microwave, Range, Refrigerator, Washer
Laundry Laundry Room
Exterior
Exterior Feature Sidewalk, Sliding Doors
Parking Features Driveway
Garage Spaces 2.0
Fence Fenced, Vinyl
Community Features Clubhouse, Deed Restrictions, Playground, Pool
Utilities Available BB/HS Internet Available, Cable Connected, Electricity Connected, Public, Water Connected
Amenities Available Clubhouse, Playground, Pool
Roof Type Shingle
Attached Garage true
Garage true
Private Pool No
Building
Lot Description In County, Sidewalk, Paved
Entry Level One
Foundation Slab
Lot Size Range 0 to less than 1/4
Sewer Public Sewer
Water Public
Architectural Style Contemporary
Structure Type Block,Stucco
New Construction false
Construction Status Appraisal,Financing,Inspections
Others
Pets Allowed Cats OK, Dogs OK
HOA Fee Include Pool
Senior Community No
Ownership Fee Simple
Monthly Total Fees $66
Acceptable Financing Cash, Conventional, FHA, VA Loan
Membership Fee Required Required
Listing Terms Cash, Conventional, FHA, VA Loan
Special Listing Condition None
Read Less Info
Want to know what your home might be worth? Contact us for a FREE valuation!

Our team is ready to help you sell your home for the highest possible price ASAP

© 2025 My Florida Regional MLS DBA Stellar MLS. All Rights Reserved.
Bought with KELLER WILLIAMS REALTY AT THE PARKS
"My job is to find and attract mastery-based agents to the office, protect the culture, and make sure everyone is happy! "






