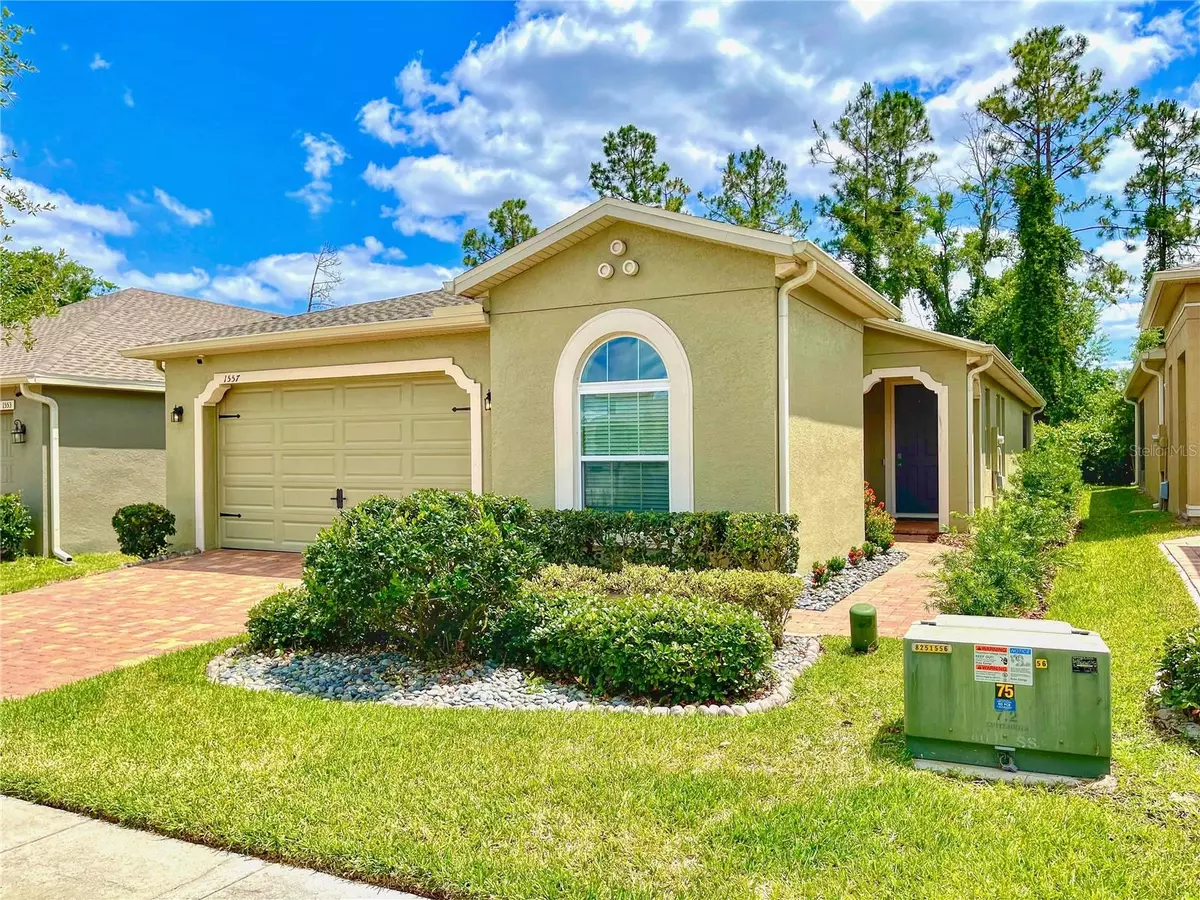$460,000
$475,000
3.2%For more information regarding the value of a property, please contact us for a free consultation.
3 Beds
2 Baths
1,937 SqFt
SOLD DATE : 07/16/2024
Key Details
Sold Price $460,000
Property Type Single Family Home
Sub Type Single Family Residence
Listing Status Sold
Purchase Type For Sale
Square Footage 1,937 sqft
Price per Sqft $237
Subdivision Arden Park North Ph 2A
MLS Listing ID O6206130
Sold Date 07/16/24
Bedrooms 3
Full Baths 2
HOA Fees $175/mo
HOA Y/N Yes
Originating Board Stellar MLS
Year Built 2018
Annual Tax Amount $4,344
Lot Size 5,227 Sqft
Acres 0.12
Lot Dimensions 45x120
Property Description
3/2 with Multiple interior upgrades PLUS a fantastic outdoor extended open patio with a Natural Gas BBQ, Gas Firepit, Extended seating, Granite dining, and accent lighting. This CalAtlantic-built home is ready for new owners to create everlasting memories. The front foyer opens to beautiful wood-plank style tile floors, higher ceilings, and plenty of windows, allowing natural light to highlight a big upgraded kitchen, dining area & spacious living/family room. The kitchen offers granite counters with "California style" eat-in dining, 42" cabinets with pull-out shelving, S/S appliances, Natural Gas cooking, stone/glass backsplash & corner pantry. The open floor plan with a living & dining area is perfect for entertaining. The living room is wired for sound, and if you work or learn from home, it features a built-in "office niche" with added shelving & desk. A recessed entrance to the primary suite opens to a nice-sized room with large windows looking at the backyard. In addition to the oversized walk-in shower with bench, the Primary bath features a double vanity with granite, recessed square sinks & access to the Upgraded closet with the "Elfa" closet system. Like the Primary suite, all bedrooms feature easy maintenance and upgraded wood-laminate floors. The second full bath, too, is upgraded with granite and a shower/tub. Outside, the patio is incredible. There is a 13x19 covered portion, then the Newer 14x19 portion with a built-in gas grill, fire pit, extra seating & granite dining area. Enjoy the community pool and the covered picnic area on those hot days. Do you like to walk, run, jog, or bike? You have two choices: The community amenities or access the West Orange Trail by the community's entrance. Brand new shopping and restaurants, such as Chipotle, 7-11, and Pizza, are currently under construction, with other possible sites coming soon. The 408, 429 & Turnpike offer convenient access to Central Florida and nearby downtown Winter Garden with its renowned Brewery, Shopping, Dining & theater. 1557 Amber Leaf Circle currently has a 2.81% FHA loan that is assumable by a potential buyer.
Location
State FL
County Orange
Community Arden Park North Ph 2A
Zoning PUD-LD
Rooms
Other Rooms Great Room, Inside Utility
Interior
Interior Features Built-in Features, Ceiling Fans(s), Eat-in Kitchen, Living Room/Dining Room Combo, Open Floorplan, Other, Primary Bedroom Main Floor, Split Bedroom, Stone Counters, Thermostat, Walk-In Closet(s)
Heating Electric, Heat Pump
Cooling Central Air
Flooring Brick, Ceramic Tile, Laminate
Fireplaces Type Gas, Outside
Furnishings Unfurnished
Fireplace true
Appliance Convection Oven, Dishwasher, Disposal, Dryer, Microwave, Refrigerator, Tankless Water Heater
Laundry Inside, Laundry Room
Exterior
Exterior Feature French Doors, Irrigation System, Outdoor Grill, Rain Gutters, Sidewalk
Parking Features Garage Door Opener, Other
Garage Spaces 2.0
Fence Fenced, Other, Vinyl
Pool Gunite, In Ground, Other, Outside Bath Access
Community Features Association Recreation - Owned, Deed Restrictions, Park, Playground, Pool, Sidewalks
Utilities Available BB/HS Internet Available, Cable Available, Cable Connected, Electricity Connected, Natural Gas Connected, Phone Available, Public, Sewer Connected, Street Lights, Underground Utilities, Water Connected
Amenities Available Fence Restrictions, Gated, Playground, Pool, Vehicle Restrictions
Water Access 1
Water Access Desc Lake
View Trees/Woods
Roof Type Shingle
Porch Covered, Front Porch, Other, Patio, Rear Porch
Attached Garage true
Garage true
Private Pool No
Building
Lot Description Sidewalk, Paved, Private
Story 1
Entry Level One
Foundation Slab
Lot Size Range 0 to less than 1/4
Builder Name CalAtlantic
Sewer Public Sewer
Water Public
Architectural Style Bungalow, Contemporary, Florida, Other, Ranch, Traditional
Structure Type Block,Stucco
New Construction false
Schools
Elementary Schools Prairie Lake Elementary
Middle Schools Ocoee Middle
High Schools Ocoee High
Others
Pets Allowed Breed Restrictions
HOA Fee Include Guard - 24 Hour,Pool,Private Road,Recreational Facilities
Senior Community No
Ownership Fee Simple
Monthly Total Fees $175
Acceptable Financing Cash, Conventional, FHA, VA Loan
Membership Fee Required Required
Listing Terms Cash, Conventional, FHA, VA Loan
Special Listing Condition None
Read Less Info
Want to know what your home might be worth? Contact us for a FREE valuation!

Our team is ready to help you sell your home for the highest possible price ASAP

© 2025 My Florida Regional MLS DBA Stellar MLS. All Rights Reserved.
Bought with PREFERRED RE BROKERS III
"My job is to find and attract mastery-based agents to the office, protect the culture, and make sure everyone is happy! "

