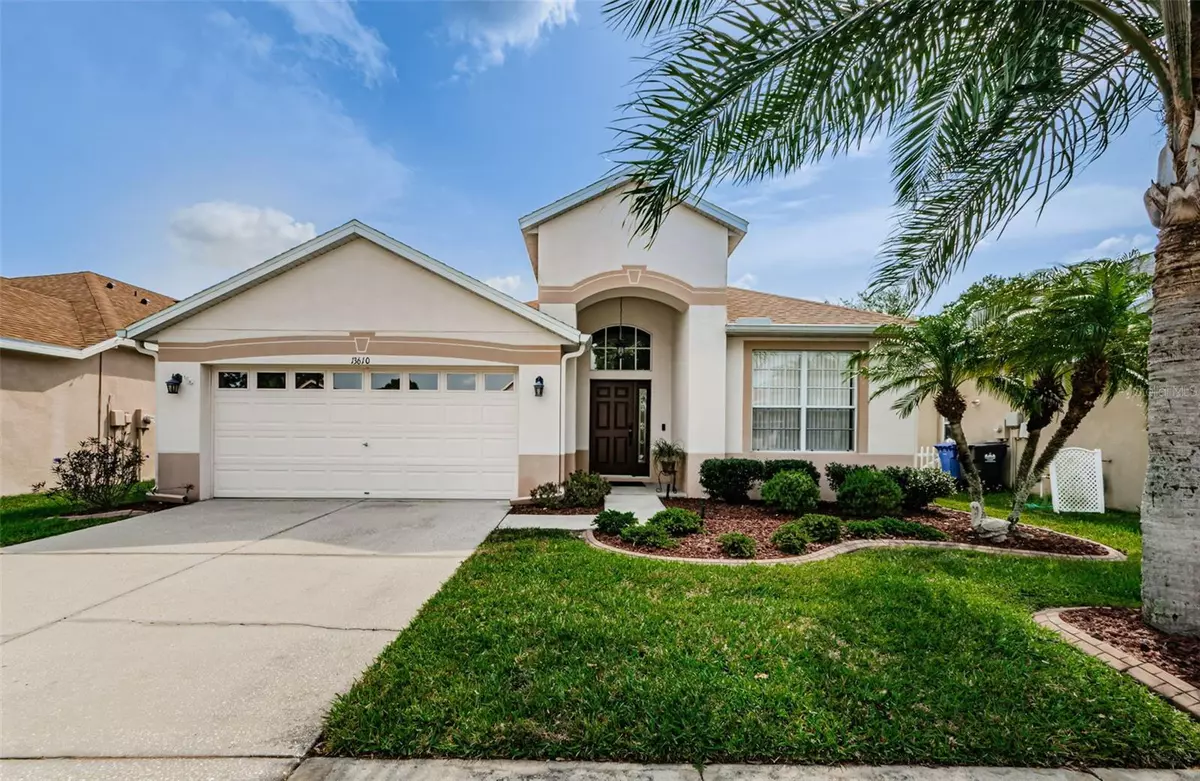$420,000
$429,000
2.1%For more information regarding the value of a property, please contact us for a free consultation.
3 Beds
2 Baths
2,042 SqFt
SOLD DATE : 07/18/2024
Key Details
Sold Price $420,000
Property Type Single Family Home
Sub Type Single Family Residence
Listing Status Sold
Purchase Type For Sale
Square Footage 2,042 sqft
Price per Sqft $205
Subdivision South Fork Unit 2
MLS Listing ID U8234458
Sold Date 07/18/24
Bedrooms 3
Full Baths 2
Construction Status Appraisal,Inspections
HOA Fees $122/qua
HOA Y/N Yes
Originating Board Stellar MLS
Year Built 2003
Annual Tax Amount $5,739
Lot Size 5,662 Sqft
Acres 0.13
Lot Dimensions 50x115
Property Description
Welcome to your new oasis! This beautiful home features a stunning pool, 3 bedrooms, and 2 bathrooms. The roof was replaced in 2018, ensuring peace of mind for years to come.
Step inside and discover a flexible space that could be used an office, den, or guest bedroom. The open floor plan seamlessly connects the kitchen to the inviting living area, offering a perfect space for entertaining.
Enjoy views of the serene pool area from the living room, creating a tranquil atmosphere for family gatherings. The master bedroom boasts a private bathroom and spacious walk in closet offering a peaceful retreat at the end of the day.
The two additional bedrooms provide ample closet space for storage. As you explore the home, you'll appreciate the spacious feel created by the high ceilings and the well-thought-out layout of the split floor plan.
Prepare meals in the gorgeous kitchen featuring solid surface countertops, a stylish backsplash, and LG appliances. Start your day with a cup of coffee in the peaceful setting overlooking the screened pool, spa, and pond view.
The community amenities include pools, playgrounds, tennis and basketball courts, catering to an active lifestyle. With restaurants, shopping, and golf nearby, this ideally situated location offers convenience and entertainment options for all.
Don't let this opportunity pass you by. Schedule a tour today and experience the beauty and comfort this home has to offer.
Location
State FL
County Hillsborough
Community South Fork Unit 2
Zoning PD
Rooms
Other Rooms Den/Library/Office
Interior
Interior Features Ceiling Fans(s), Crown Molding, High Ceilings, Open Floorplan, Solid Surface Counters, Solid Wood Cabinets, Thermostat, Tray Ceiling(s), Walk-In Closet(s), Window Treatments
Heating Natural Gas
Cooling Central Air
Flooring Carpet, Tile
Furnishings Unfurnished
Fireplace false
Appliance Dishwasher, Dryer, Gas Water Heater, Microwave, Range, Refrigerator, Washer
Laundry Inside, Laundry Room
Exterior
Exterior Feature Irrigation System, Rain Gutters, Sidewalk
Parking Features Driveway, Garage Door Opener
Garage Spaces 2.0
Fence Vinyl
Pool Gunite, Heated, In Ground, Lighting, Screen Enclosure
Community Features Pool, Tennis Courts
Utilities Available BB/HS Internet Available, Cable Connected, Electricity Connected, Natural Gas Connected, Public, Sewer Connected, Water Connected
Amenities Available Pool
View Y/N 1
View Water
Roof Type Shingle
Porch Enclosed, Other, Rear Porch, Screened
Attached Garage true
Garage true
Private Pool Yes
Building
Lot Description City Limits, Landscaped, Sidewalk, Paved
Story 1
Entry Level One
Foundation Slab
Lot Size Range 0 to less than 1/4
Sewer Public Sewer
Water Public
Structure Type Block,Stucco
New Construction false
Construction Status Appraisal,Inspections
Others
Pets Allowed Yes
HOA Fee Include Pool
Senior Community No
Ownership Fee Simple
Monthly Total Fees $122
Acceptable Financing Cash, Conventional
Membership Fee Required Required
Listing Terms Cash, Conventional
Special Listing Condition None
Read Less Info
Want to know what your home might be worth? Contact us for a FREE valuation!

Our team is ready to help you sell your home for the highest possible price ASAP

© 2025 My Florida Regional MLS DBA Stellar MLS. All Rights Reserved.
Bought with CARTER COMPANY REALTORS
"My job is to find and attract mastery-based agents to the office, protect the culture, and make sure everyone is happy! "

