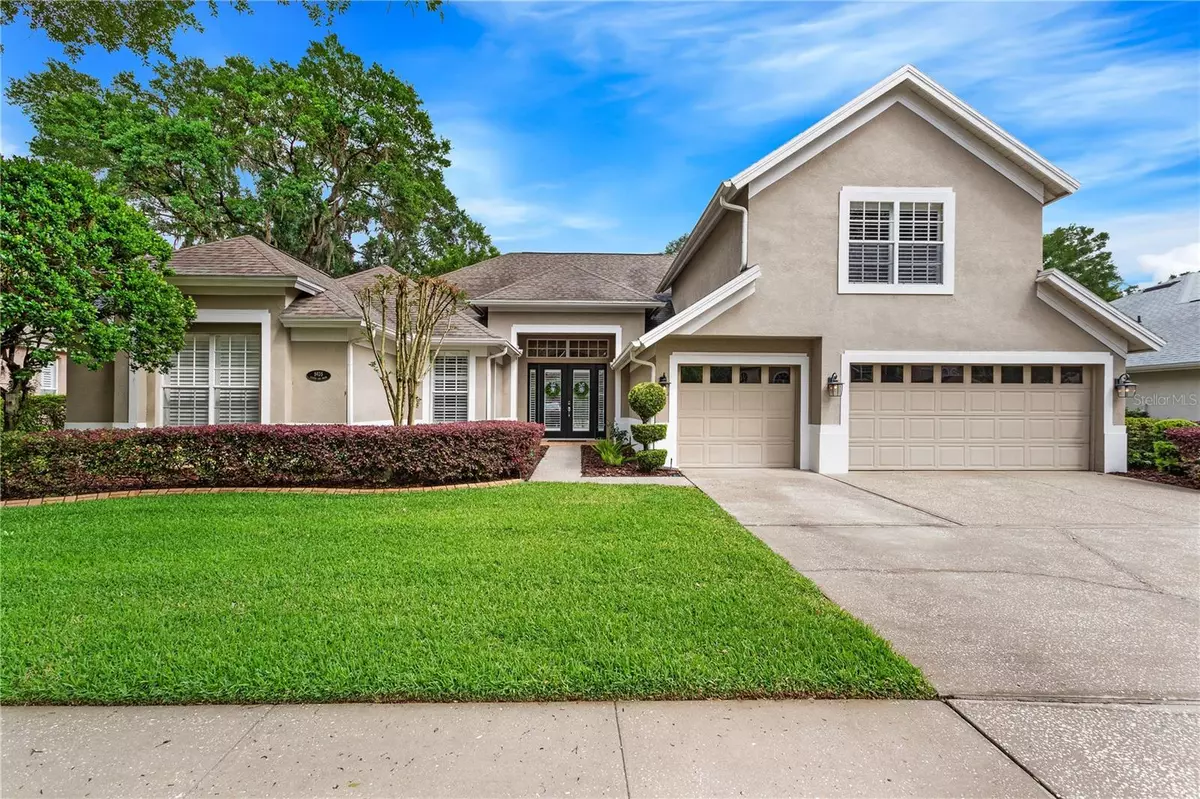$820,000
$838,000
2.1%For more information regarding the value of a property, please contact us for a free consultation.
5 Beds
5 Baths
3,600 SqFt
SOLD DATE : 08/30/2024
Key Details
Sold Price $820,000
Property Type Single Family Home
Sub Type Single Family Residence
Listing Status Sold
Purchase Type For Sale
Square Footage 3,600 sqft
Price per Sqft $227
Subdivision River Hills Country Club Parce
MLS Listing ID T3516663
Sold Date 08/30/24
Bedrooms 5
Full Baths 5
Construction Status Appraisal,Financing,Inspections
HOA Fees $211/qua
HOA Y/N Yes
Originating Board Stellar MLS
Year Built 1999
Annual Tax Amount $5,188
Lot Size 0.280 Acres
Acres 0.28
Lot Dimensions 80x152
Property Description
PRICE REDUCED. Welcome to this stunning home in the desirable guard gated community of River Hills Golf & Country Club. Step inside the double doors and be greeted by an open floor plan that seamlessly connects the living spaces to your outdoor oasis. Imagine waking up to the serenity of your private conservation area every morning with a cup of coffee. Enjoy true Florida living on the large, covered lanai with solar heated pool plus gas heated spa, providing the perfect spot to relax and unwind. Don't want to enter the home with a wet bathing suit, not to worry. The 5th full bathroom is located off the lanai. The interior features high ceilings throughout, numerous transom windows allowing natural light to flood the home and plantation shutters for elegant curb appeal. The heart of the home is the kitchen and family room combination, offering a large gathering place and seamless flow. The kitchen features gorgeous quartz counters, stainless steel appliances, solid wood cabinets an island with second sink for plenty of prep space. The large family room is warm, spacious, and functional with fantastic views of the pool and spa through the oversized sliding glass pocket doors. As a bonus, the sun sets on the front of the home, allowing for a shaded lanai most of the day. The primary suite is located on the right side of the home along with the 5th bedroom that is currently being used as an office. Other uses could be a nursery, home gym or flex space. The other 3 bedrooms and 2 full bathrooms are located on the left side of the home offering privacy for the primary wing. If that isn't enough, there is an oversized bonus room and 4th Full Bathroom located upstairs above the 3 car garage. Experience the golf cart lifestyle in this vibrant community known as River Hills Golf and Country Club. Whether you're young or young at heart, there are fantastic social activities for everyone, and countless miles of scenic walking trails to explore along the Alafia River. This picturesque community offers tree-lined streets and parkway, championship 18-hole golf course, 8 tennis courts, Clubhouse with Sawgrass bar and grill, Fitness center, Basketball courts, multiple playgrounds, community pool...not to mention an abundance of Blue Skies and Sunshine! Rest easy with the added security of a 24-hour guarded gate. Plus, this home falls within the boundaries of top-rated schools, including Lithia Springs Elementary, Randall Middle, and Newsome High School. This home embodies the essence of living the good life! An hour from pristine beaches, an hour from Disney and so close to the booming Downtown Tampa, Riverwalk, Water Street areas and MacDill Air Force base. ROOF 2016, Two HVAC units: 2015/2021, Water Heater 2016, Brick Pavers 2020
Location
State FL
County Hillsborough
Community River Hills Country Club Parce
Zoning PD
Rooms
Other Rooms Bonus Room
Interior
Interior Features Ceiling Fans(s), High Ceilings, Kitchen/Family Room Combo, Living Room/Dining Room Combo, Primary Bedroom Main Floor, Solid Surface Counters, Solid Wood Cabinets, Split Bedroom, Walk-In Closet(s)
Heating Heat Pump
Cooling Central Air
Flooring Carpet, Hardwood, Tile
Fireplace false
Appliance Dishwasher, Disposal, Electric Water Heater, Microwave, Range, Refrigerator
Laundry Inside, Laundry Room
Exterior
Exterior Feature Irrigation System, Sidewalk, Sliding Doors
Garage Spaces 3.0
Pool Gunite, Heated, Screen Enclosure, Solar Heat
Community Features Clubhouse, Deed Restrictions, Fitness Center, Gated Community - Guard, Golf Carts OK, Golf, Park, Playground, Pool, Restaurant, Sidewalks, Tennis Courts
Utilities Available Electricity Connected, Sewer Connected
Amenities Available Basketball Court, Clubhouse, Fitness Center, Gated, Park, Playground, Pool
Roof Type Shingle
Attached Garage true
Garage true
Private Pool Yes
Building
Lot Description Conservation Area, Near Golf Course
Story 2
Entry Level Two
Foundation Slab
Lot Size Range 1/4 to less than 1/2
Sewer Public Sewer
Water None
Structure Type Block,Stucco
New Construction false
Construction Status Appraisal,Financing,Inspections
Schools
Elementary Schools Lithia Springs-Hb
Middle Schools Randall-Hb
High Schools Newsome-Hb
Others
Pets Allowed Cats OK, Dogs OK
HOA Fee Include Pool,Private Road
Senior Community No
Ownership Fee Simple
Monthly Total Fees $211
Acceptable Financing Cash, Conventional, VA Loan
Membership Fee Required Required
Listing Terms Cash, Conventional, VA Loan
Special Listing Condition None
Read Less Info
Want to know what your home might be worth? Contact us for a FREE valuation!

Our team is ready to help you sell your home for the highest possible price ASAP

© 2025 My Florida Regional MLS DBA Stellar MLS. All Rights Reserved.
Bought with KELLER WILLIAMS SOUTH SHORE
"My job is to find and attract mastery-based agents to the office, protect the culture, and make sure everyone is happy! "

