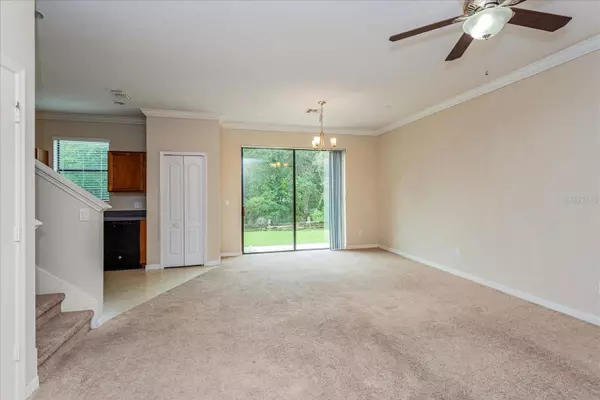$230,000
$230,000
For more information regarding the value of a property, please contact us for a free consultation.
3 Beds
3 Baths
1,495 SqFt
SOLD DATE : 09/13/2024
Key Details
Sold Price $230,000
Property Type Townhouse
Sub Type Townhouse
Listing Status Sold
Purchase Type For Sale
Square Footage 1,495 sqft
Price per Sqft $153
Subdivision Tuscany Preserve Ph 03
MLS Listing ID O6221232
Sold Date 09/13/24
Bedrooms 3
Full Baths 2
Half Baths 1
Construction Status Appraisal,Financing,Inspections
HOA Fees $154/mo
HOA Y/N Yes
Originating Board Stellar MLS
Year Built 2016
Annual Tax Amount $2,701
Lot Size 2,613 Sqft
Acres 0.06
Property Description
Welcome to 1179 Chervil Dr, nestled within the established gated community of Tuscany Preserve. This two-level townhome built in 2016 features 3 bedrooms and 2.5 bathrooms and offers 1495 square feet of spacious living accommodations. The heart of this home resides in the kitchen, providing ample storage space, recessed lighting, and sleek crown molding. You'll love this home's split floor plan, particularly the master suite featuring a private ensuite bathroom, dual vanities, and a spacious walk-in closet. The 2 additional bedrooms are ideally situated on the opposite side of the master suite near the guest bathroom complete with a shower and tub combo. Let's not forget the rear patio with scenic nature views which will be a perfect setting for entertaining or relaxation. This home also offers a 1 car garage and a laundry closet on the first floor. Residents will also enjoy basic cable/internet via Spectrum, a community pool/spa, a clubhouse, a fitness center, and tennis/basketball courts. The HOA also takes care of the landscaping and painting of the exterior of the units every 7 years. Tuscany Preserve is within minutes of major highways I-4 and US-192 and provides access to all the world-famous attractions in Central Florida. This is an ideal opportunity for a vacation home, primary residence or to add to your investment portfolio. Contact us now for more information or to book your private showing tour!
Location
State FL
County Polk
Community Tuscany Preserve Ph 03
Interior
Interior Features Ceiling Fans(s), Crown Molding, High Ceilings, Living Room/Dining Room Combo, Walk-In Closet(s)
Heating Central
Cooling Central Air
Flooring Carpet, Linoleum, Vinyl
Furnishings Unfurnished
Fireplace false
Appliance Dishwasher, Dryer, Microwave, Range, Refrigerator, Washer
Laundry Inside, Laundry Closet
Exterior
Exterior Feature Lighting, Sliding Doors
Garage Spaces 1.0
Community Features Clubhouse, Fitness Center, Gated Community - No Guard, Pool, Tennis Courts
Utilities Available BB/HS Internet Available, Electricity Connected, Public
Amenities Available Basketball Court, Cable TV, Clubhouse, Fitness Center, Gated, Pool, Spa/Hot Tub, Tennis Court(s)
View Trees/Woods
Roof Type Tile
Porch Patio
Attached Garage true
Garage true
Private Pool No
Building
Entry Level Two
Foundation Slab
Lot Size Range 0 to less than 1/4
Sewer Public Sewer
Water Public
Architectural Style Mediterranean
Structure Type Block,Stucco,Wood Frame
New Construction false
Construction Status Appraisal,Financing,Inspections
Others
Pets Allowed Yes
HOA Fee Include Cable TV,Pool,Internet,Maintenance Grounds
Senior Community No
Ownership Fee Simple
Monthly Total Fees $180
Acceptable Financing Cash, Conventional, FHA, VA Loan
Membership Fee Required Required
Listing Terms Cash, Conventional, FHA, VA Loan
Special Listing Condition None
Read Less Info
Want to know what your home might be worth? Contact us for a FREE valuation!

Our team is ready to help you sell your home for the highest possible price ASAP

© 2025 My Florida Regional MLS DBA Stellar MLS. All Rights Reserved.
Bought with LPT REALTY, LLC
"My job is to find and attract mastery-based agents to the office, protect the culture, and make sure everyone is happy! "






